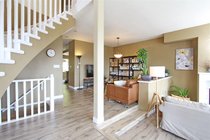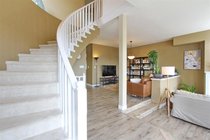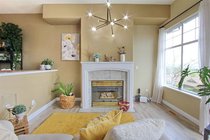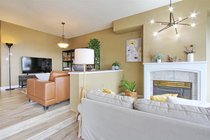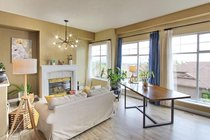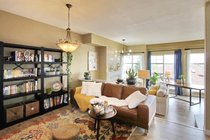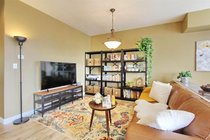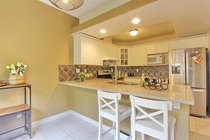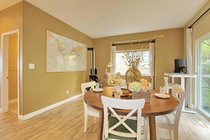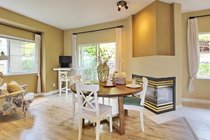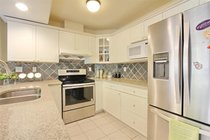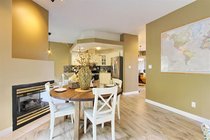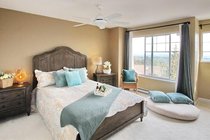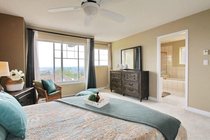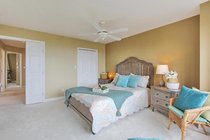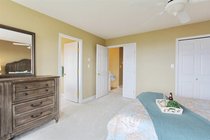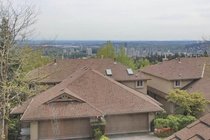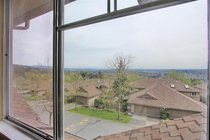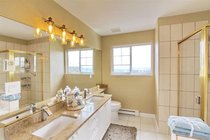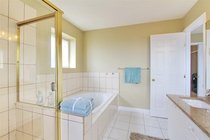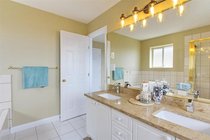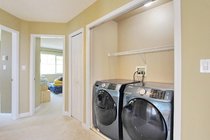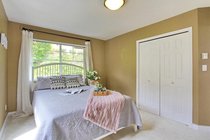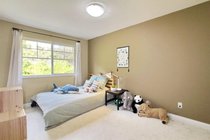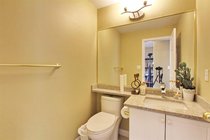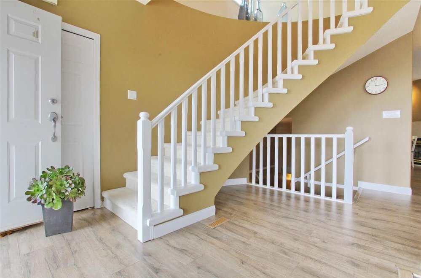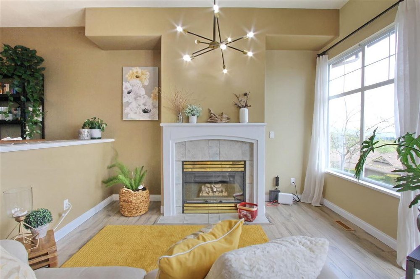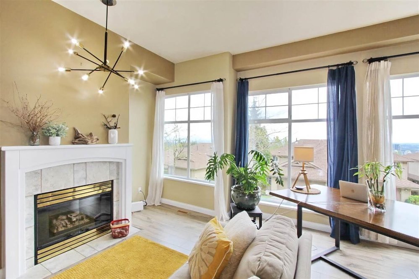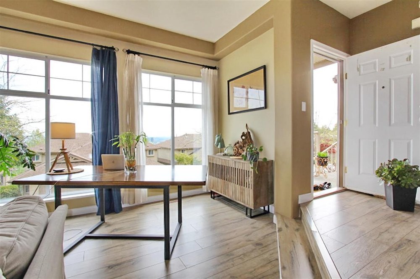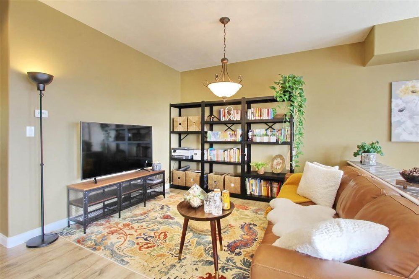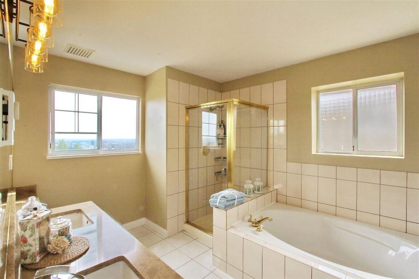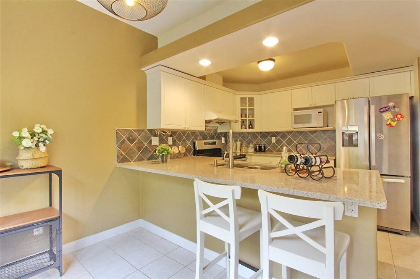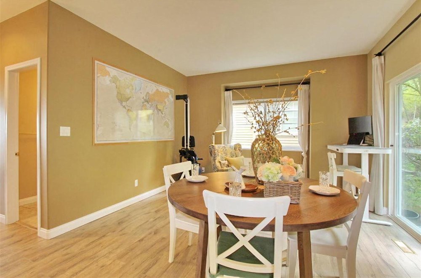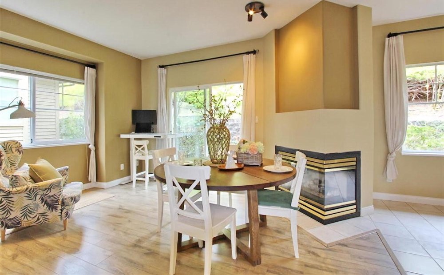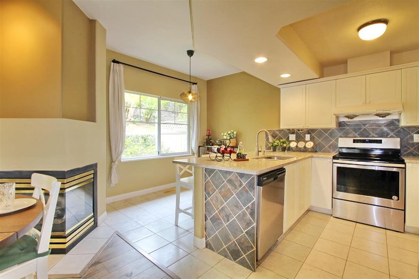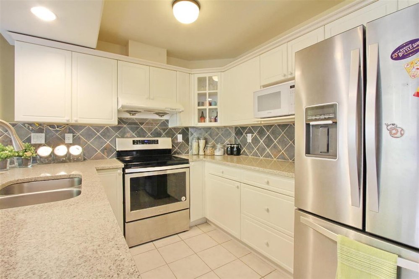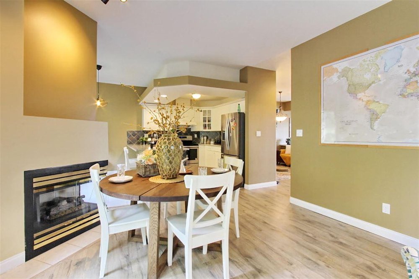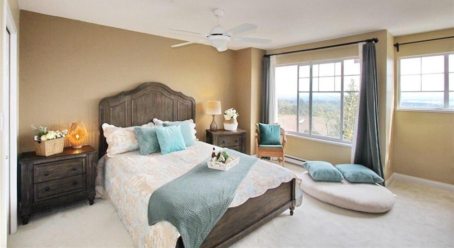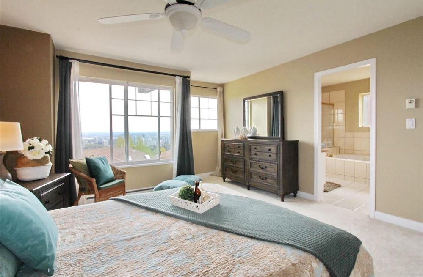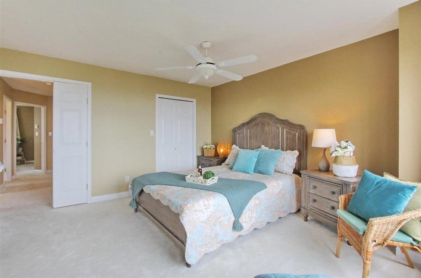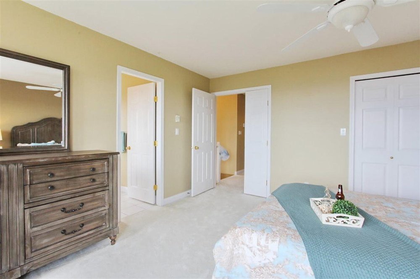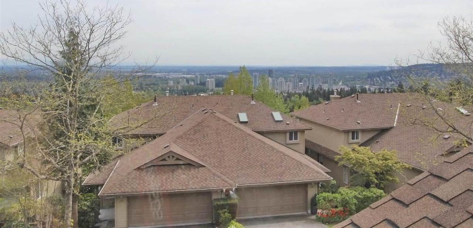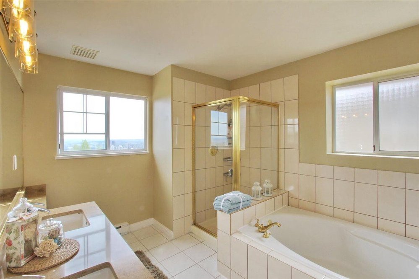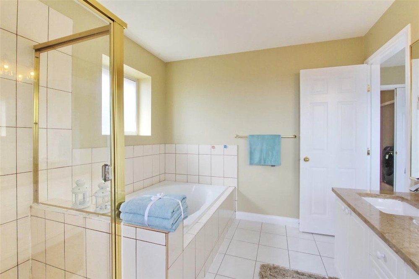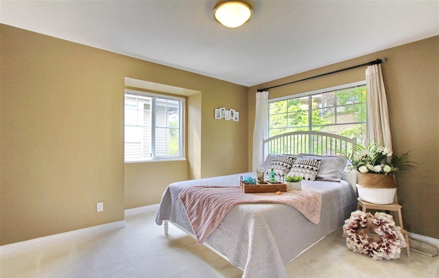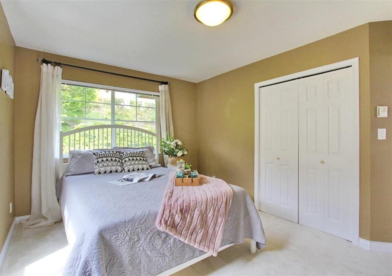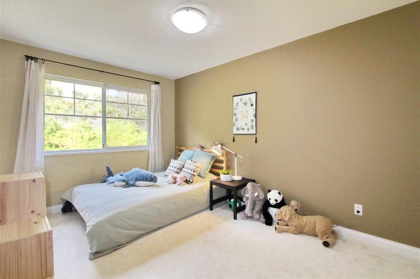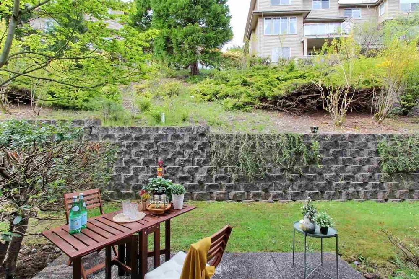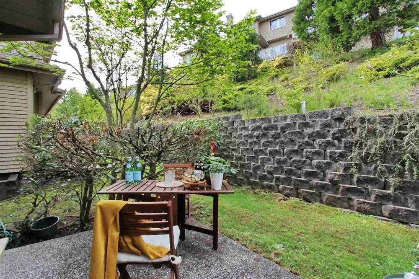Mortgage Calculator
94 2979 Panorama Drive, Coquitlam
Popular Westwood Plateau! This exquisitely renovated Duplex Style townhouse sits at the best location in sought-after "Deer Crest" complex. Amazing 180 degrees PANORAMIC VIEW of Mt Baker, Coquitlam City Centre and Fraser Valley. Open-concept main floor features modern chefs style kitchen, south facing living area and a dinning room with access to your private back yard. You can over look the Vistas in your Extra Large Master Bedroom with 5 piece Spa-like En-suite and decent size walk-in closet. Fully finished Basement area is perfect for family entertainment or use as a guest room. Gated Complex with Clubhouse, Exercise Room, Outdoor Pool & Hot Tub. Call to acquire the opportunity to own this MOVE-IN-READY home!
Taxes (2020): $3,504.42
Amenities
Features
Site Influences
| MLS® # | R2581510 |
|---|---|
| Property Type | Residential Attached |
| Dwelling Type | Townhouse |
| Home Style | 2 Storey w/Bsmt. |
| Year Built | 1994 |
| Fin. Floor Area | 2335 sqft |
| Finished Levels | 3 |
| Bedrooms | 3 |
| Bathrooms | 3 |
| Taxes | $ 3504 / 2020 |
| Outdoor Area | Balcony(s),Fenced Yard |
| Water Supply | City/Municipal |
| Maint. Fees | $483 |
| Heating | Electric, Forced Air, Natural Gas |
|---|---|
| Construction | Frame - Wood |
| Foundation | |
| Basement | Fully Finished |
| Roof | Asphalt |
| Floor Finish | Laminate, Mixed |
| Fireplace | 2 , Gas - Natural |
| Parking | Other |
| Parking Total/Covered | 0 / 0 |
| Exterior Finish | Mixed |
| Title to Land | Freehold Strata |
Rooms
| Floor | Type | Dimensions |
|---|---|---|
| Main | Family Room | 14'1 x 12'7 |
| Main | Dining Room | 13'1 x 11'3 |
| Main | Eating Area | 9'6 x 5'8 |
| Main | Kitchen | 10'1 x 9'8 |
| Main | Foyer | 12'1 x 8'10 |
| Main | Living Room | 18'8 x 13'4 |
| Above | Master Bedroom | 15'7 x 13'3 |
| Above | Bedroom | 12'9 x 11'11 |
| Above | Bedroom | 13'9 x 10'5 |
| Above | Laundry | 5'4 x 2'8 |
| Below | Recreation Room | 22'1 x 12'1 |
| Below | Mud Room | 9'5 x 3'3 |
Bathrooms
| Floor | Ensuite | Pieces |
|---|---|---|
| Main | N | 2 |
| Above | Y | 4 |
| Above | N | 3 |
