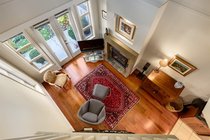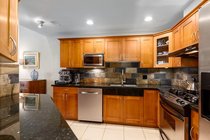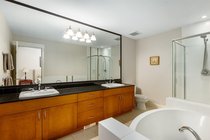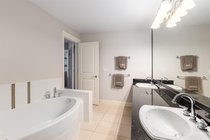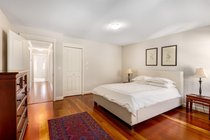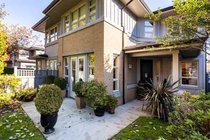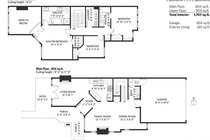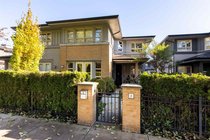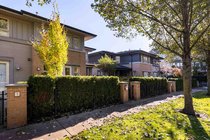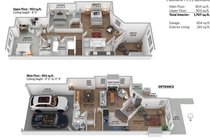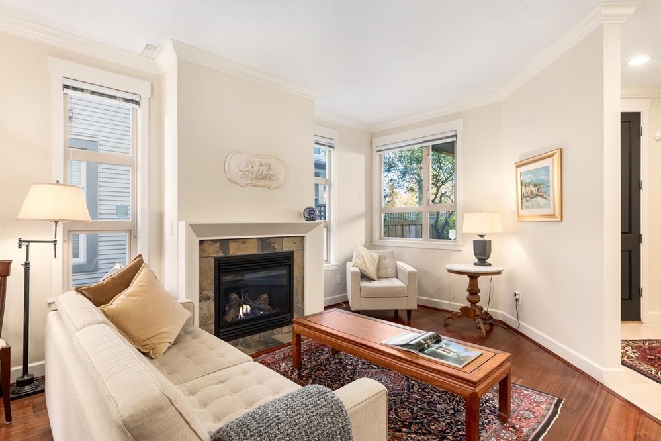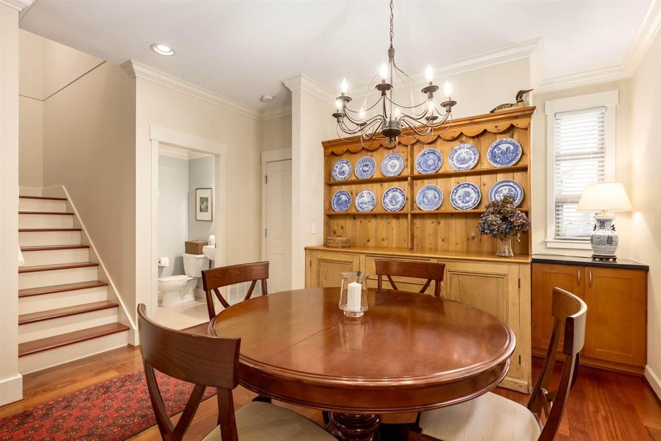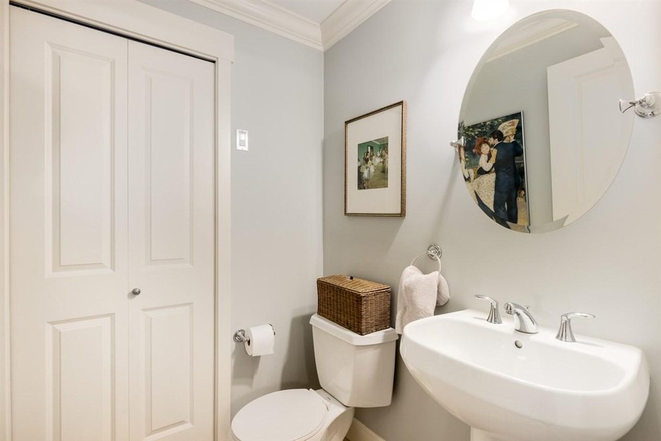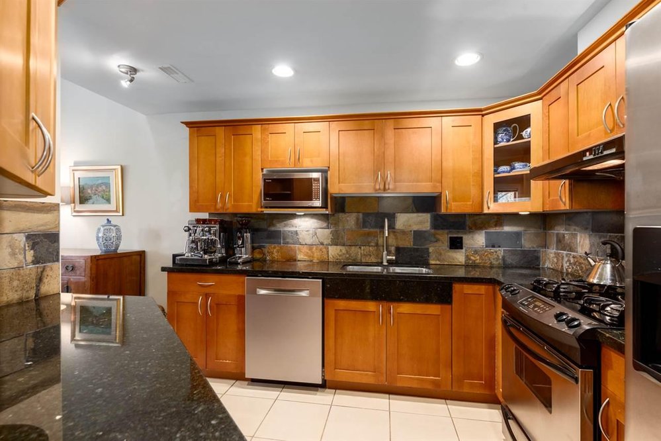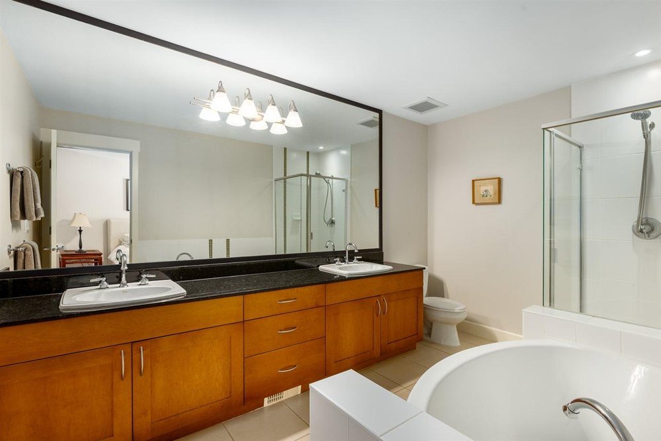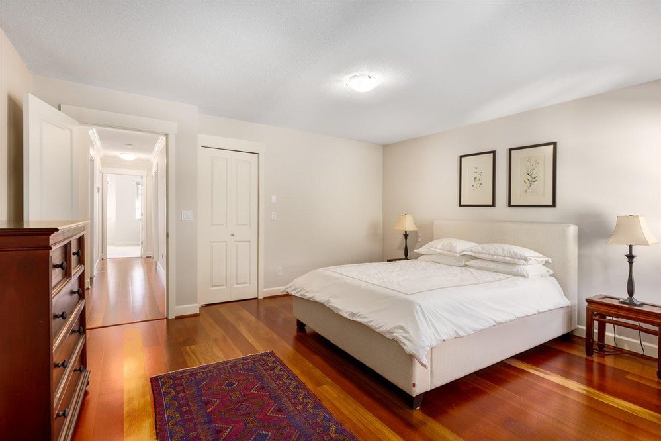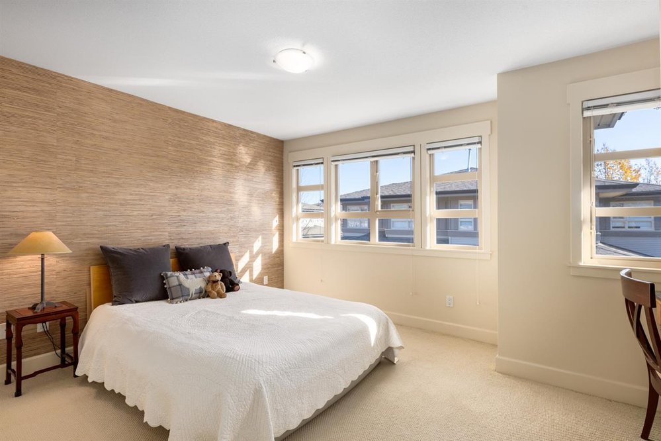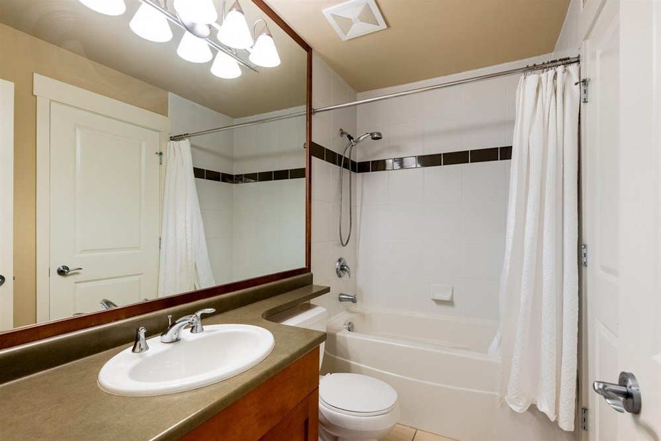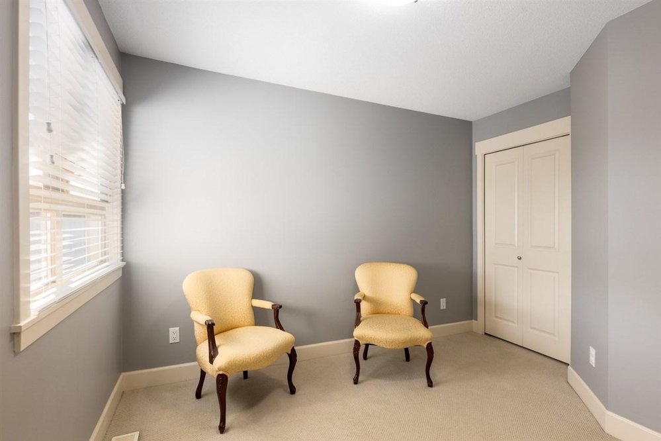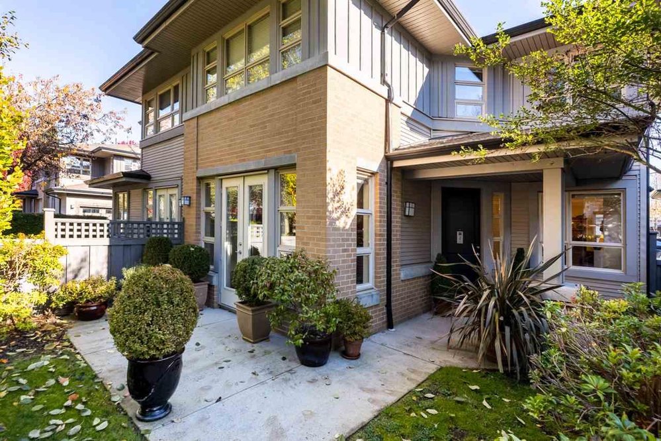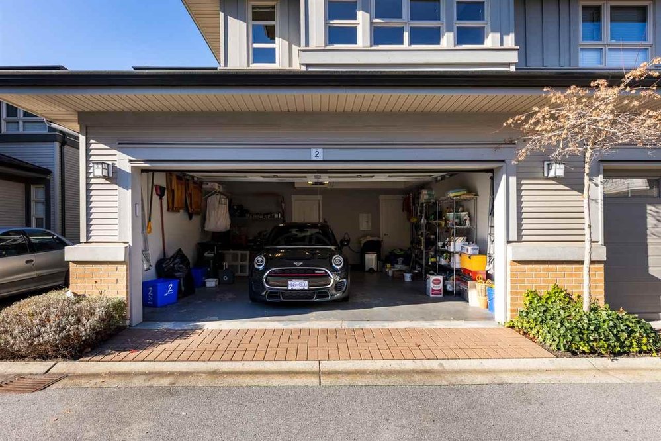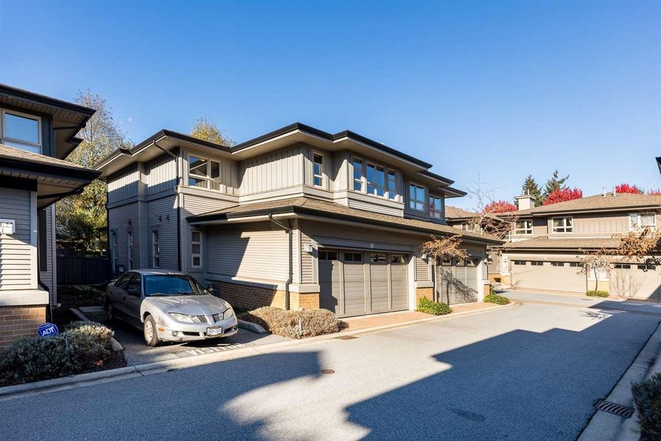Mortgage Calculator
2 6300 Birch Street, Richmond
High quality townhouse inspired by Frank Lloyd Wright style architecture,& developed by Cressy.Duplex style home with direct street access and beautiful front patio and garden area.2 lvl townhouse,1707 sq.ft. 3 beds,3 baths,2 living rooms, high ceilings,& 2 car garage. Kitchen features solid wood cabinetry, stone counters & stainless appliances Main floor has 9’ ceilings, crown moulding, wood flooring, 2 gas fireplaces, formal dining area w/ built-in antique cabinetry, & double height family room with 17’9” ceilings.Recent updates: new paint, upgraded lights, extended wood flooring upstairs. Large master suite with hotel style ensuite & soaker tub. Upstairs: 3 beds & laundry room.Impeccably maintained strata w/beautiful gardens next to a large park, playground, and basketball court.
Taxes (2020): $3,373.64
Amenities
Features
| MLS® # | R2517014 |
|---|---|
| Property Type | Residential Attached |
| Dwelling Type | Townhouse |
| Home Style | 2 Storey |
| Year Built | 2004 |
| Fin. Floor Area | 1707 sqft |
| Finished Levels | 2 |
| Bedrooms | 3 |
| Bathrooms | 3 |
| Taxes | $ 3374 / 2020 |
| Outdoor Area | Balcny(s) Patio(s) Dck(s),Fenced Yard |
| Water Supply | City/Municipal |
| Maint. Fees | $577 |
| Heating | Electric, Forced Air |
|---|---|
| Construction | Frame - Wood |
| Foundation | Concrete Perimeter |
| Basement | None |
| Roof | Other |
| Floor Finish | Hardwood, Mixed |
| Fireplace | 2 , Gas - Natural |
| Parking | Garage; Double |
| Parking Total/Covered | 2 / 2 |
| Parking Access | Rear |
| Exterior Finish | Mixed,Other |
| Title to Land | Freehold Strata |
Rooms
| Floor | Type | Dimensions |
|---|---|---|
| Main | Living Room | 12' x 16'1 |
| Main | Kitchen | 9'10 x 10'1 |
| Main | Dining Room | 13'2 x 8'8 |
| Main | Family Room | 13'1 x 15'7 |
| Above | Master Bedroom | 15' x 13'4 |
| Above | Bedroom | 14'10 x 11'5 |
| Above | Bedroom | 9'4 x 11'4 |
Bathrooms
| Floor | Ensuite | Pieces |
|---|---|---|
| Main | N | 2 |
| Above | Y | 5 |
| Above | Y | 3 |









