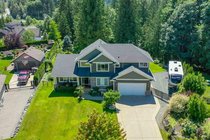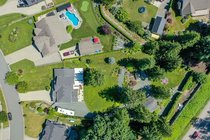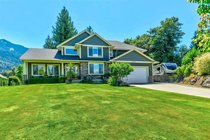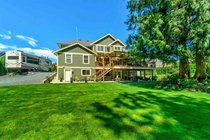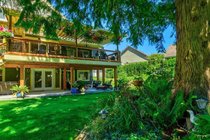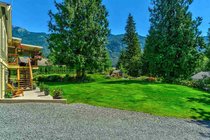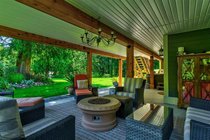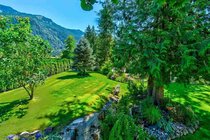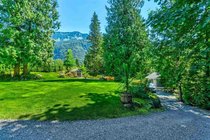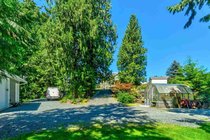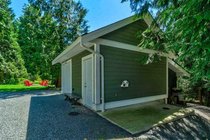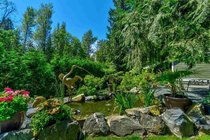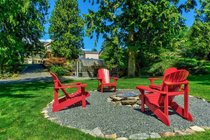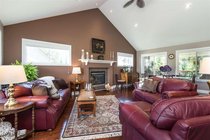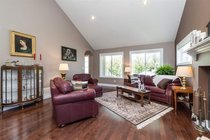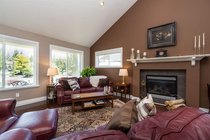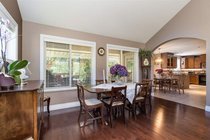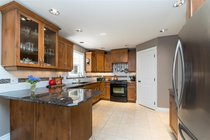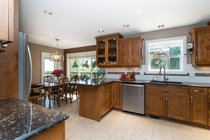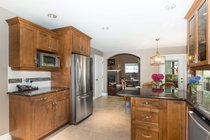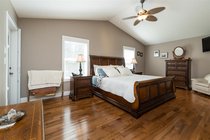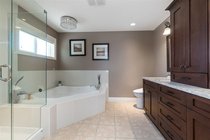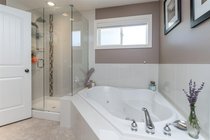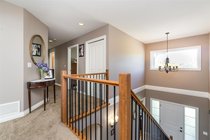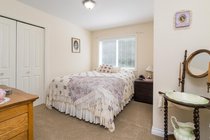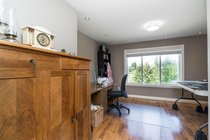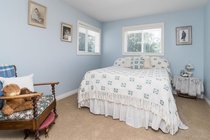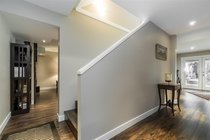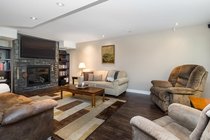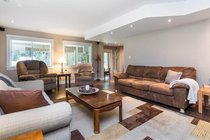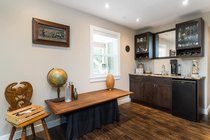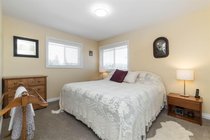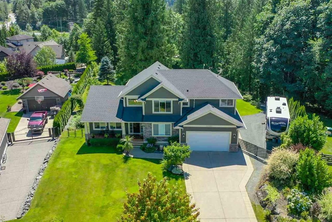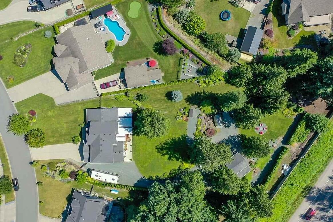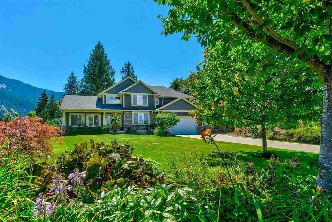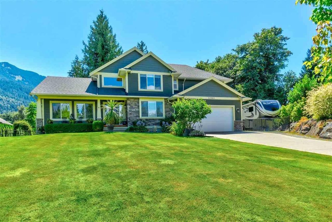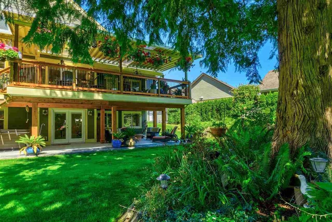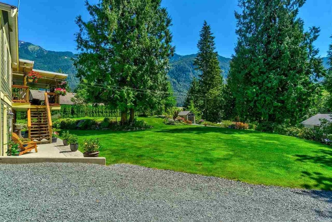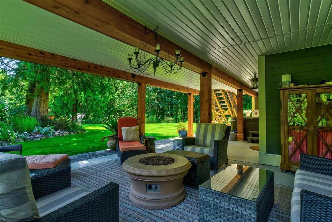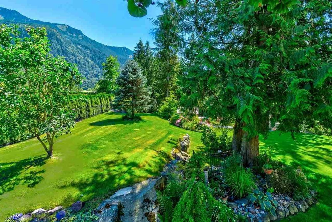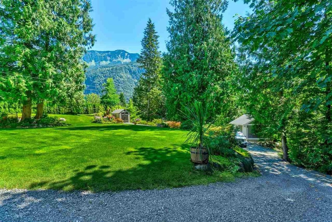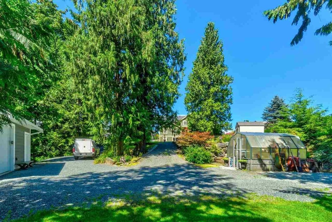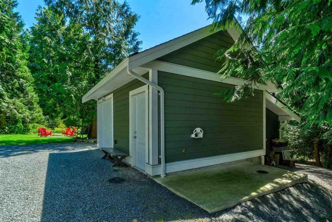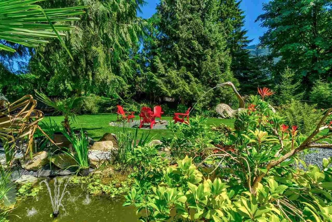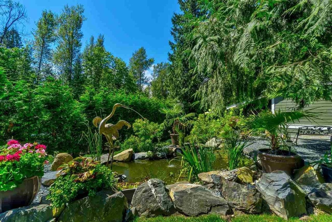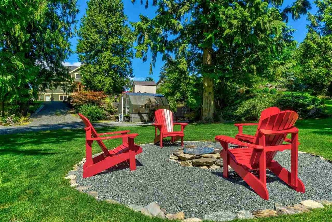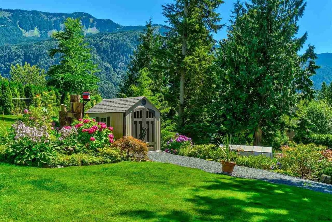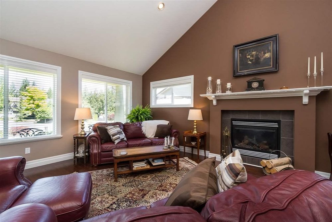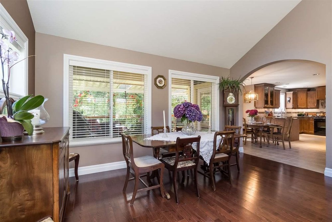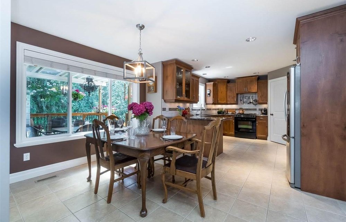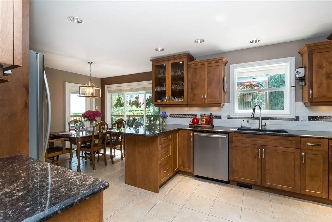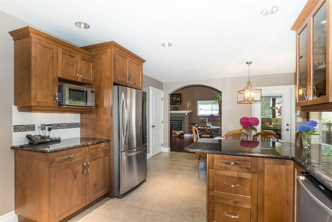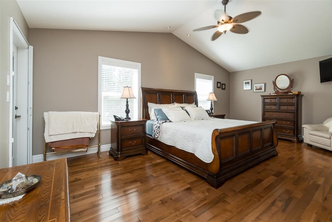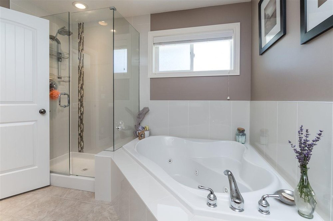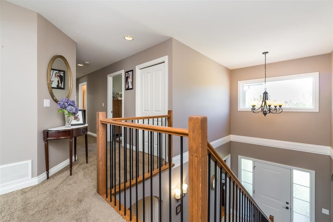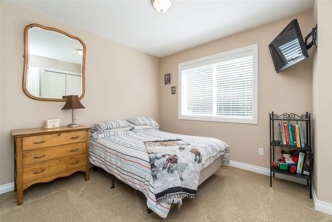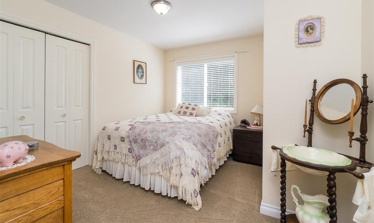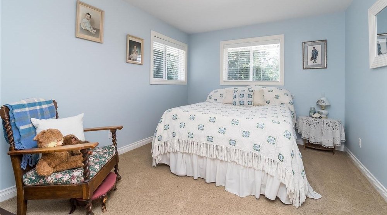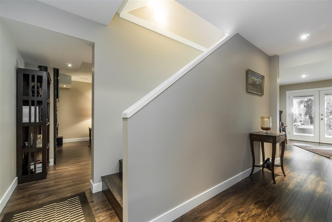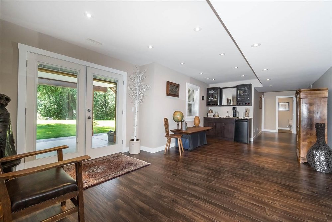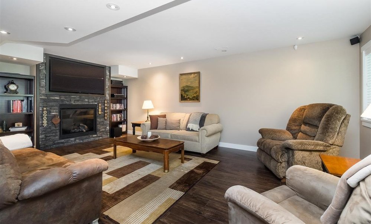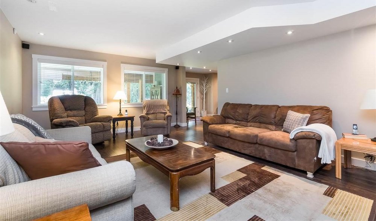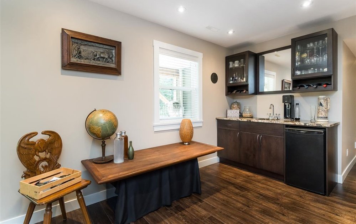Mortgage Calculator
52842 Parkrose Wynd, Rosedale
RENOVATED 6 bdrm 4486 sq ft home on a MANICURED .90 ACRE LOT w/ DETACHED 20'6 x 16 SHOP w/ 15'6x 8 lean-to & gated RV PARKING in stunning Rose Garden Estates! Main floor w/ hardwood flooring, vaulted living room, functional kitchen w/ granite & SS, & a beautiful MASTER ON THE MAIN FLOOR w/ updated 5 piece ensuite w/ walk-in shower & dual vanities. Upper floor with 5 BEDROOMS (RARE!)& a walkout bsmt w/ wet bar & renovated rec room w/ gas fireplace. Enjoy nature here- MASSIVE COVERED CEDAR VIEW PATIO, lower concrete patio w/ hot tub hookups, greenhouse, scenic fire pit area, FULLY FENCED, & gated graveled driveway to the detached shop. A/C, generator wiring, water softener, & 8 zone in-ground irrigation. PICTURESQUE & move-in ready. Floorplan, video tour, & additional photos available.
Taxes (2020): $4,153.47
Amenities
Features
Site Influences
| MLS® # | R2481286 |
|---|---|
| Property Type | Residential Detached |
| Dwelling Type | House/Single Family |
| Home Style | 2 Storey w/Bsmt. |
| Year Built | 2008 |
| Fin. Floor Area | 4486 sqft |
| Finished Levels | 3 |
| Bedrooms | 6 |
| Bathrooms | 4 |
| Taxes | $ 4153 / 2020 |
| Lot Area | 39204 sqft |
| Lot Dimensions | 75.00 × |
| Outdoor Area | Balcny(s) Patio(s) Dck(s),Fenced Yard |
| Water Supply | Community |
| Maint. Fees | $N/A |
| Heating | Forced Air, Natural Gas |
|---|---|
| Construction | Frame - Wood |
| Foundation | |
| Basement | Fully Finished,Separate Entry |
| Roof | Asphalt |
| Floor Finish | Hardwood, Mixed |
| Fireplace | 2 , Natural Gas |
| Parking | Garage; Double,RV Parking Avail. |
| Parking Total/Covered | 20 / 2 |
| Parking Access | Front,Side |
| Exterior Finish | Fibre Cement Board,Stone |
| Title to Land | Freehold NonStrata |
Rooms
| Floor | Type | Dimensions |
|---|---|---|
| Main | Living Room | 14'11 x 23' |
| Main | Kitchen | 12'5 x 11'8 |
| Main | Dining Room | 9'8 x 13'7 |
| Main | Master Bedroom | 21'2 x 11'11 |
| Main | Walk-In Closet | 5'11 x 9'8 |
| Main | Office | 13'10 x 9'4 |
| Main | Laundry | 8'5 x 7'3 |
| Above | Bedroom | 10'11 x 9'7 |
| Above | Bedroom | 10'9 x 11'11 |
| Above | Bedroom | 13'10 x 14'4 |
| Above | Bedroom | 12'7 x 10'2 |
| Above | Bedroom | 13'11 x 10'4 |
| Above | Walk-In Closet | 4'7 x 6'0 |
| Bsmt | Family Room | 14'4 x 22'3 |
| Bsmt | Flex Room | 9'7 x 13'5 |
| Bsmt | Bar Room | 12'4 x 11'6 |
| Bsmt | Storage | 14' x 21'2 |
| Bsmt | Storage | 20'11 x 11'11 |
Bathrooms
| Floor | Ensuite | Pieces |
|---|---|---|
| Main | N | 2 |
| Main | Y | 5 |
| Above | N | 4 |
| Bsmt | N | 3 |
