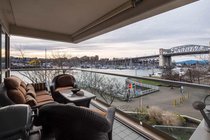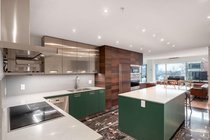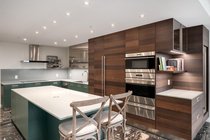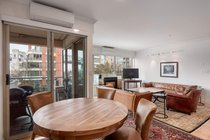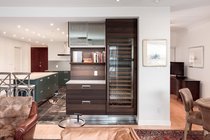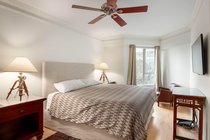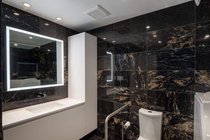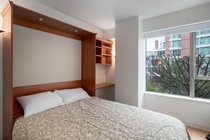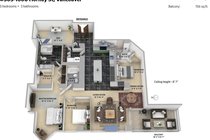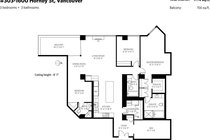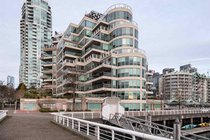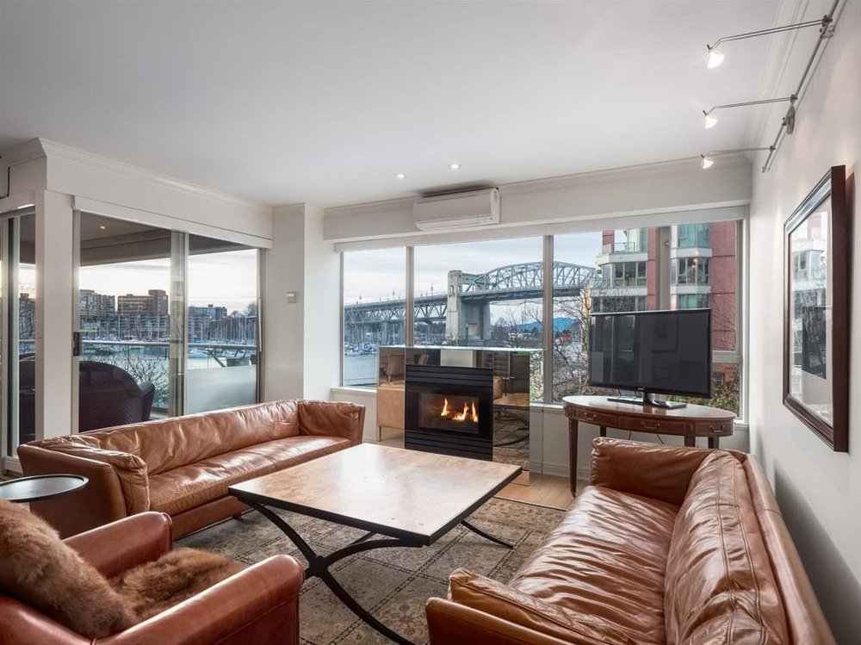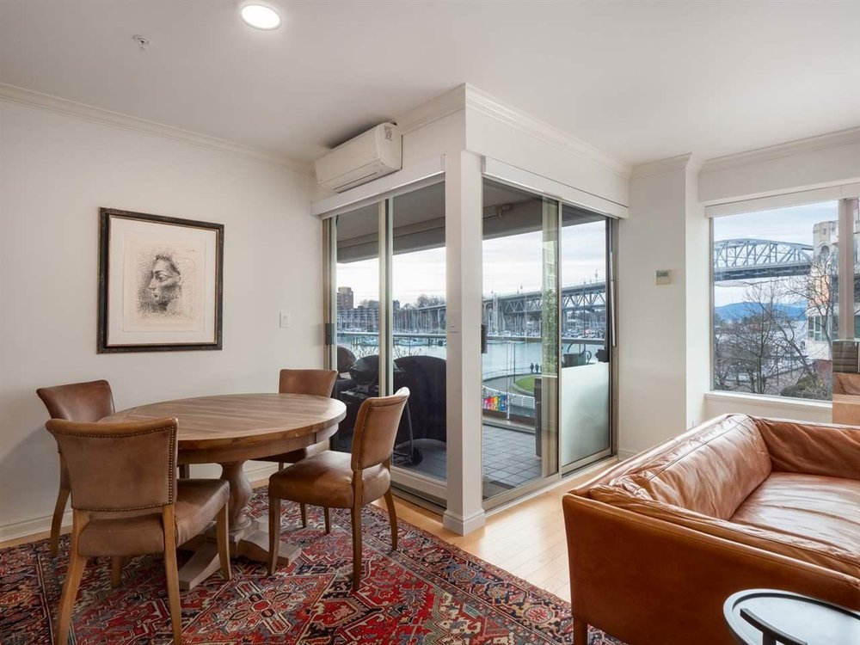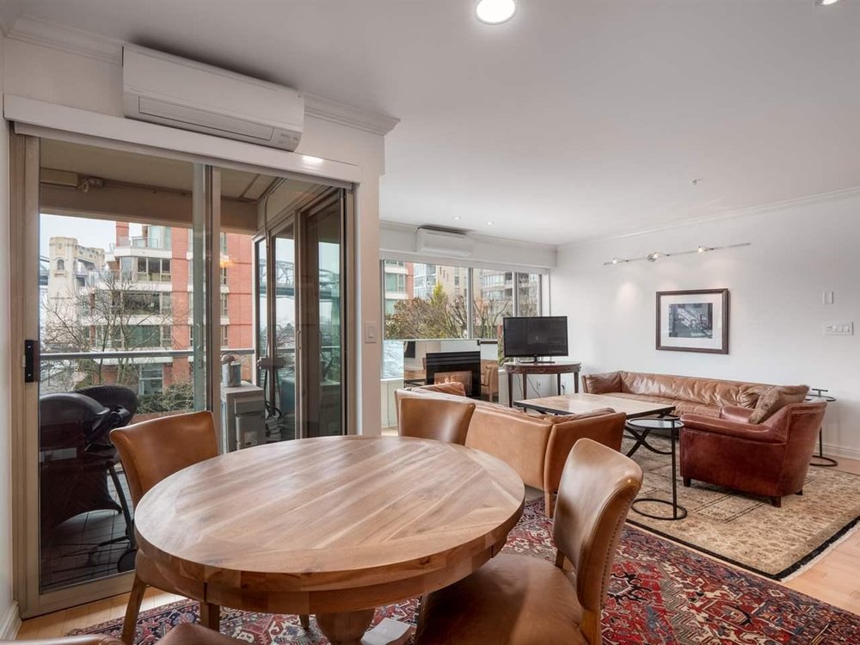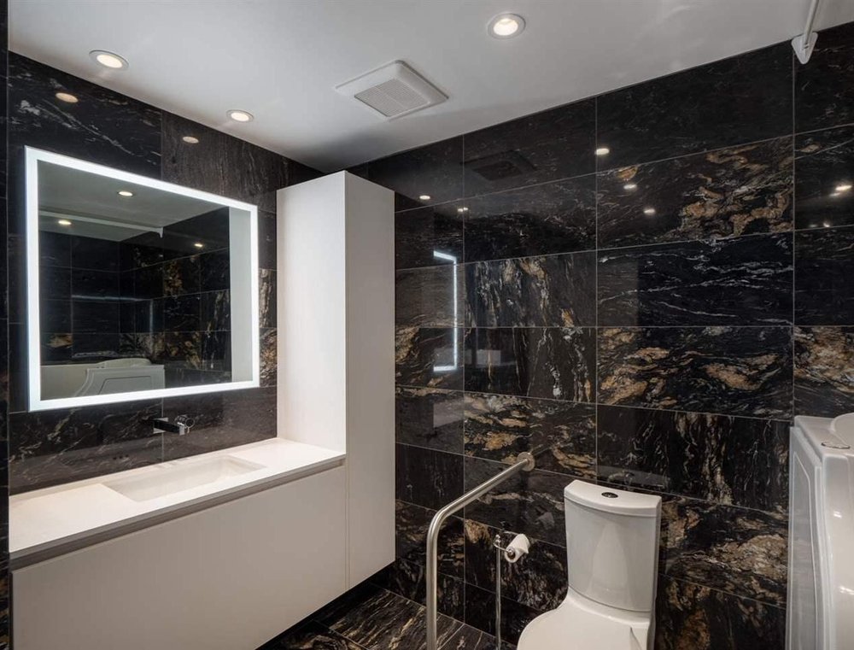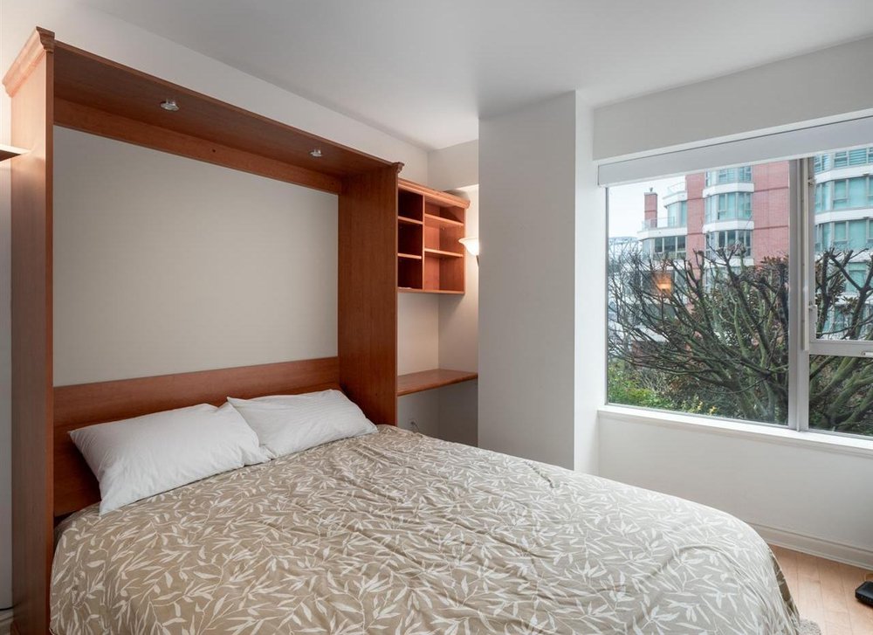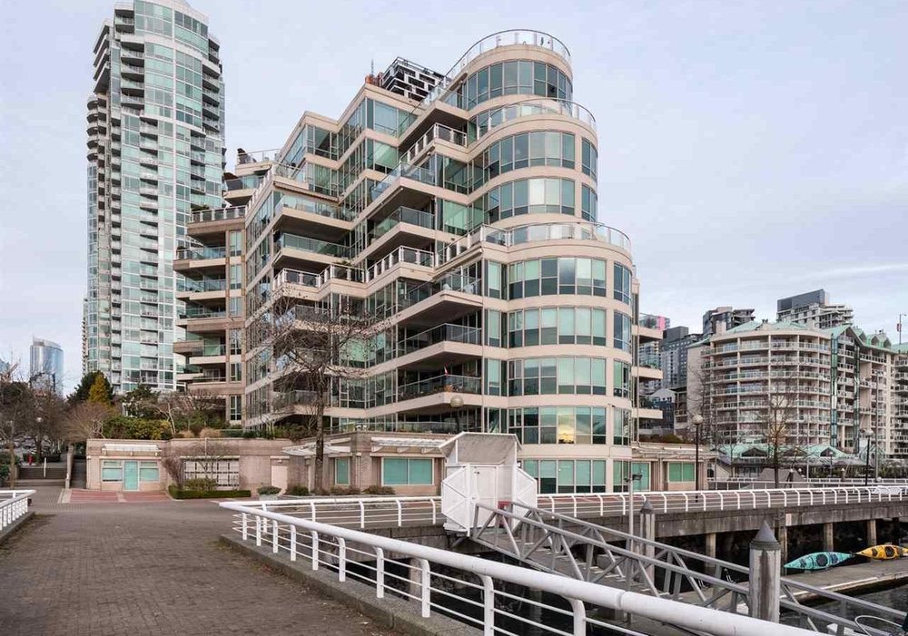Mortgage Calculator
303 1600 Hornby Street, Vancouver
Description
Coveted 1774 sq.ft.3 bed+large den (could be 4th bdrm) SW facing Waterfront condo with picture-perfect views of the marina & ocean at "Yacht Harbour Pointe". One-of-a-kind home: finely designed & renovated by Livingspace. Architectural elements:Italian Arclinea kitchen, fine stone counters, wood grain matched cabinetry, appliances from:Sub-Zero fridge, drink drawer & wine chiller, Wolf induction cooktop, oven, microwave & warming oven.Ideal water facing terrace with gas & water outlets. Full air-conditioning, beautiful stone & wood flooring, pot-lighting, gas-fireplace, a modernized Master bathroom, finely crafted built-in storage units. Boutique 55-unit luxury bldg. located right at the Seawall. Resort lifestyle.
Taxes (2018): $6,204.38

