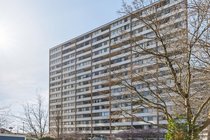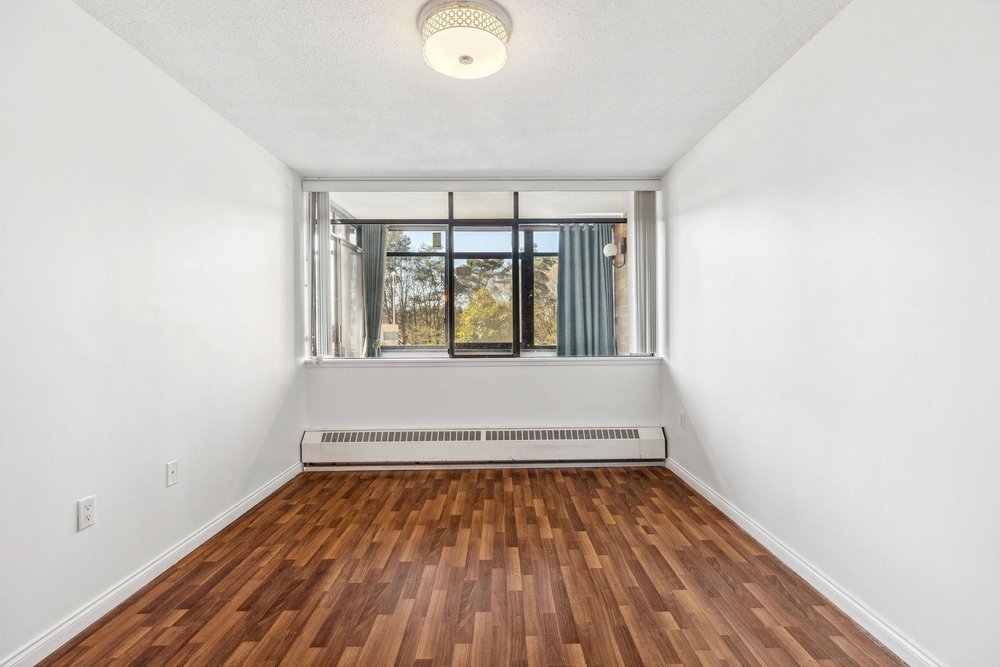Mortgage Calculator
For new mortgages, if the downpayment or equity is less then 20% of the purchase price, the amortization cannot exceed 25 years and the maximum purchase price must be less than $1,000,000.
Mortgage rates are estimates of current rates. No fees are included.
307 6631 Minoru Boulevard, Richmond
MLS®: R2861276
748
Sq.Ft.
1
Baths
1
Beds
1974
Built
Welcome to Regency Park Tower in Richmond, where this spacious one-bedroom, one-bathroom unit boasts a modern open concept with new laminate flooring, trim, and updated appliances. Sunlight streams the space through large garden-facing windows, while residents enjoy access to top-notch amenities including an outdoor pool, sauna, steam room, hot tub, and gym. Centrally located near Richmond Centre, Minoru Park, and essential facilities like Richmond Hospital and Brighouse Elementary, this home offers convenience and comfort. With 1 parking and 1 storage included, it's an enticing package for those seeking a vibrant urban lifestyle in the heart of Richmond.
Taxes (2023): $1,021.86
Amenities
Clubhouse
Exercise Centre
Sauna
Steam Room
Trash
Maintenance Grounds
Heat
Hot Water
Management
Recreation Facilities
Garden
Balcony
Elevator
Storage
Common Area
Workshop Attached
Outdoor Pool
Swirlpool
Hot Tub
Features
Swirlpool
Hot Tub
Site Influences
Garden
Balcony
Show/Hide Technical Info
Show/Hide Technical Info
| MLS® # | R2861276 |
|---|---|
| Dwelling Type | Apartment Unit |
| Home Style | Multi Family,Residential Attached |
| Year Built | 1974 |
| Fin. Floor Area | 748 sqft |
| Finished Levels | 1 |
| Bedrooms | 1 |
| Bathrooms | 1 |
| Taxes | $ 1022 / 2023 |
| Outdoor Area | Garden,Balcony |
| Water Supply | Public |
| Maint. Fees | $321 |
| Heating | Baseboard, Hot Water |
|---|---|
| Construction | Concrete,Concrete (Exterior),Glass (Exterior) |
| Foundation | Concrete Perimeter |
| Basement | None |
| Roof | Other |
| Fireplace | 0 , |
| Parking | Garage Under Building,Front Access |
| Parking Total/Covered | 1 / 1 |
| Parking Access | Garage Under Building,Front Access |
| Exterior Finish | Concrete,Concrete (Exterior),Glass (Exterior) |
| Title to Land | Freehold Strata |
Rooms
| Floor | Type | Dimensions |
|---|---|---|
| Main | Living Room | 12'' x 18''4 |
| Main | Dining Room | 12'' x 8'' |
| Main | Kitchen | 7''5 x 7''3 |
| Main | Primary Bedroom | 9''9 x 13''2 |
| Main | Solarium | 9''10 x 4''8 |
| Main | Foyer | 3''10 x 8''9 |
Bathrooms
| Floor | Ensuite | Pieces |
|---|---|---|
| Main | N | 3 |

















































