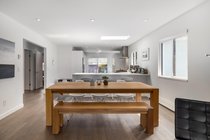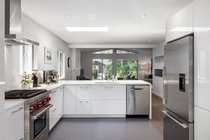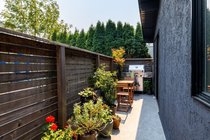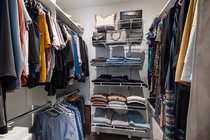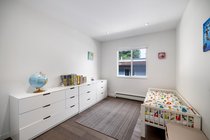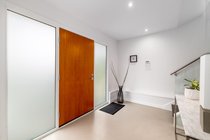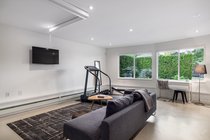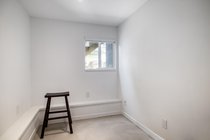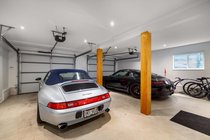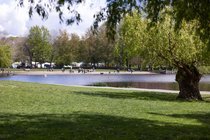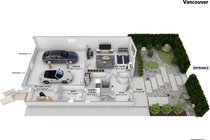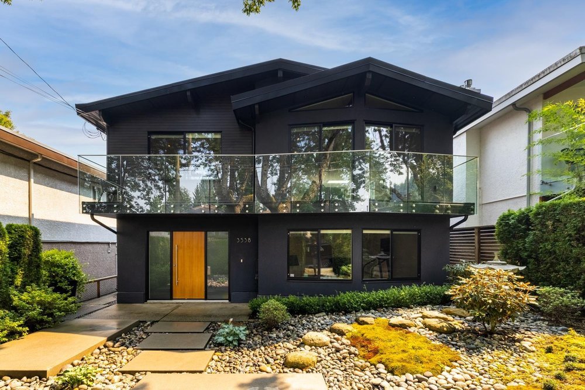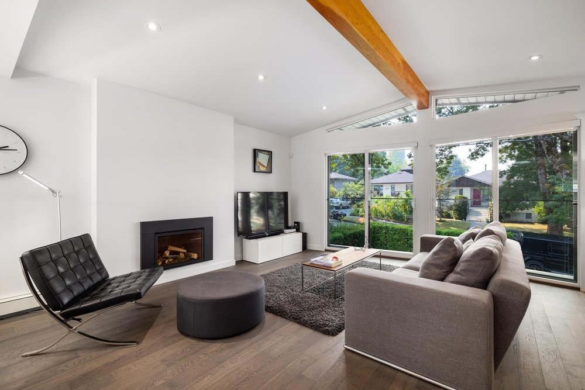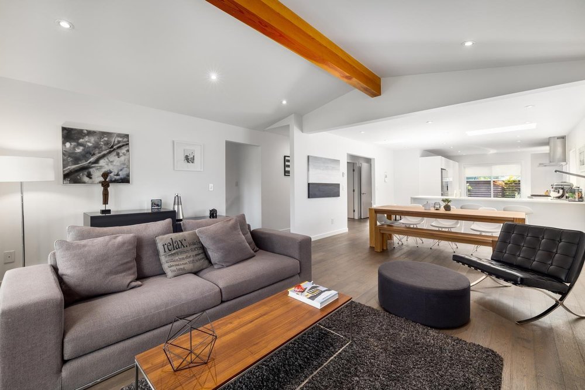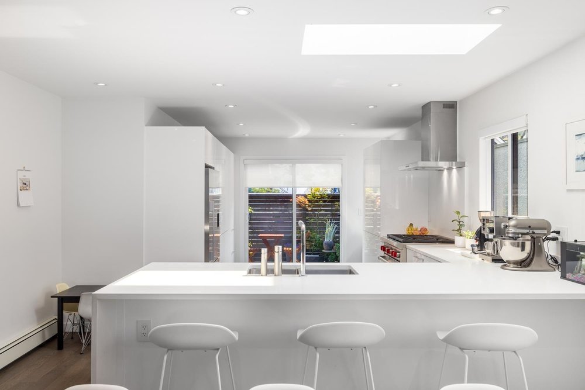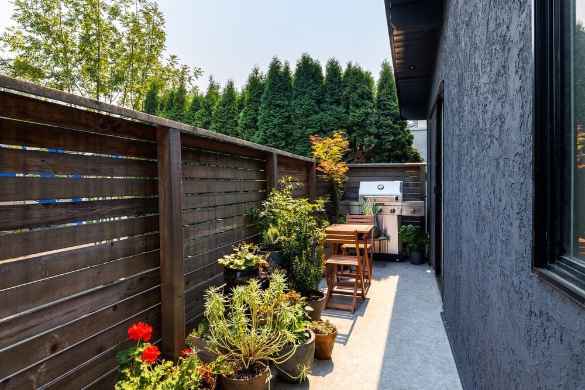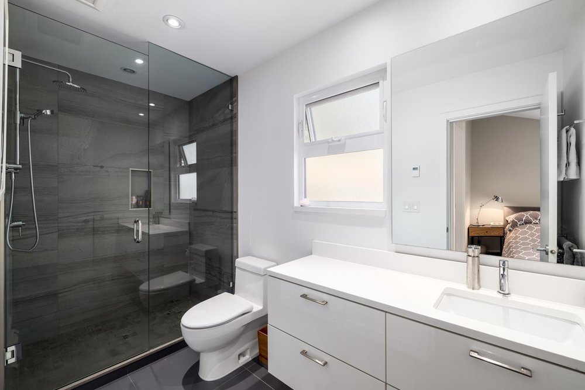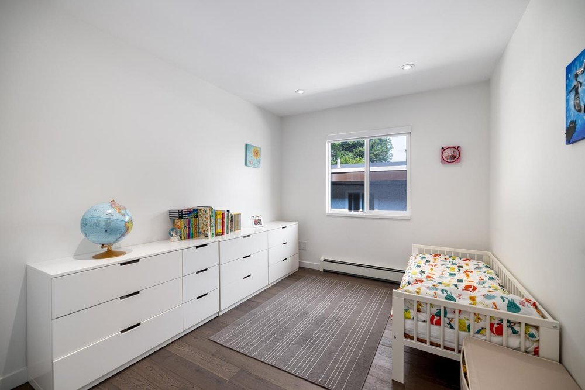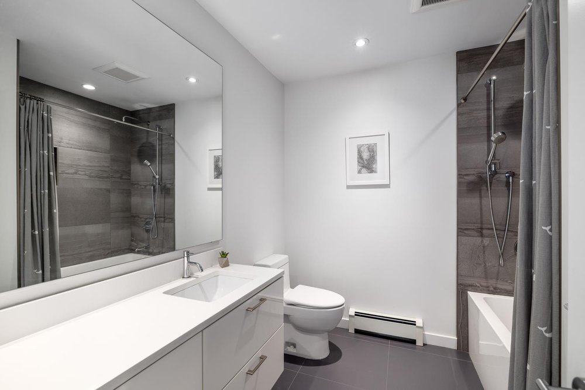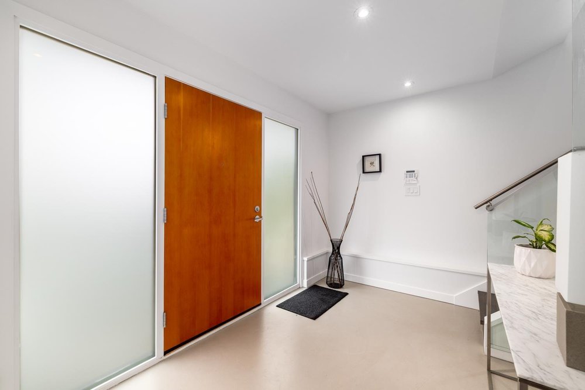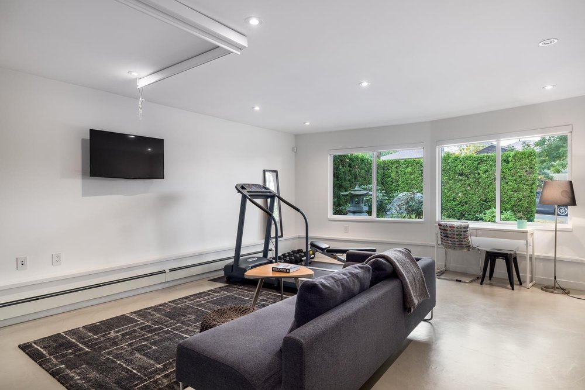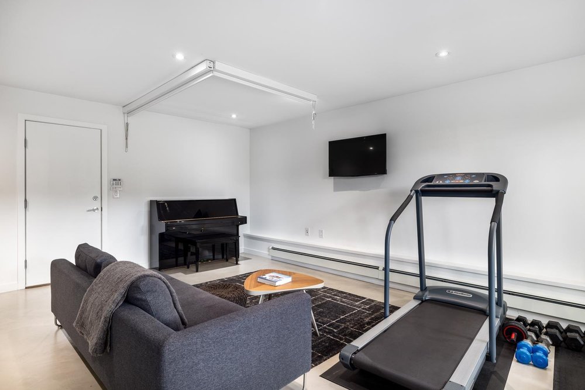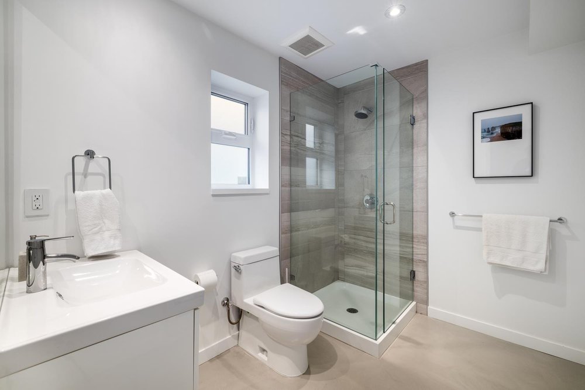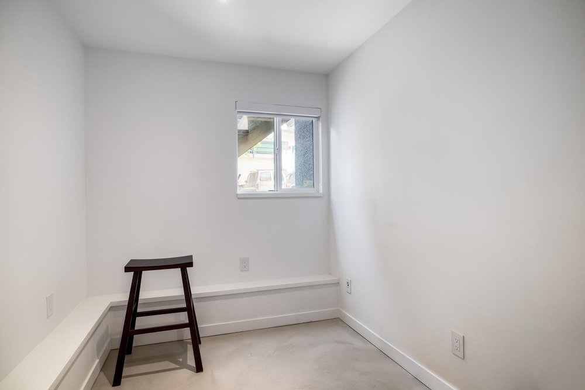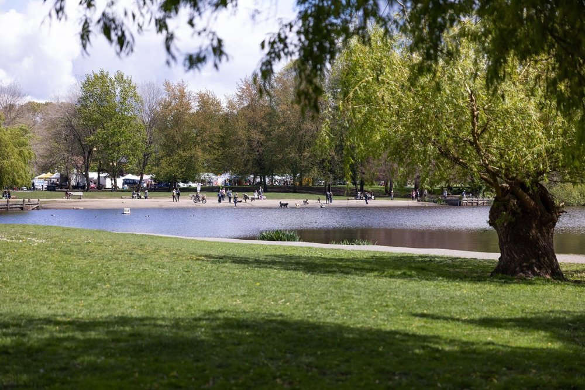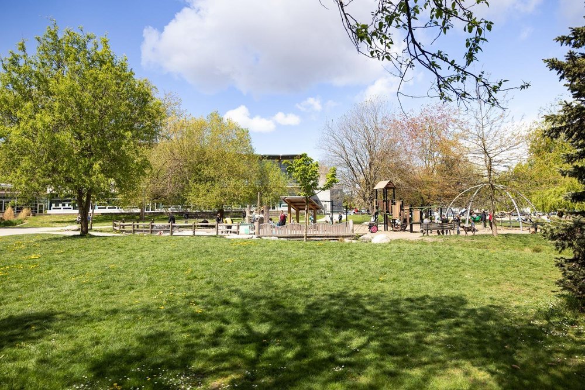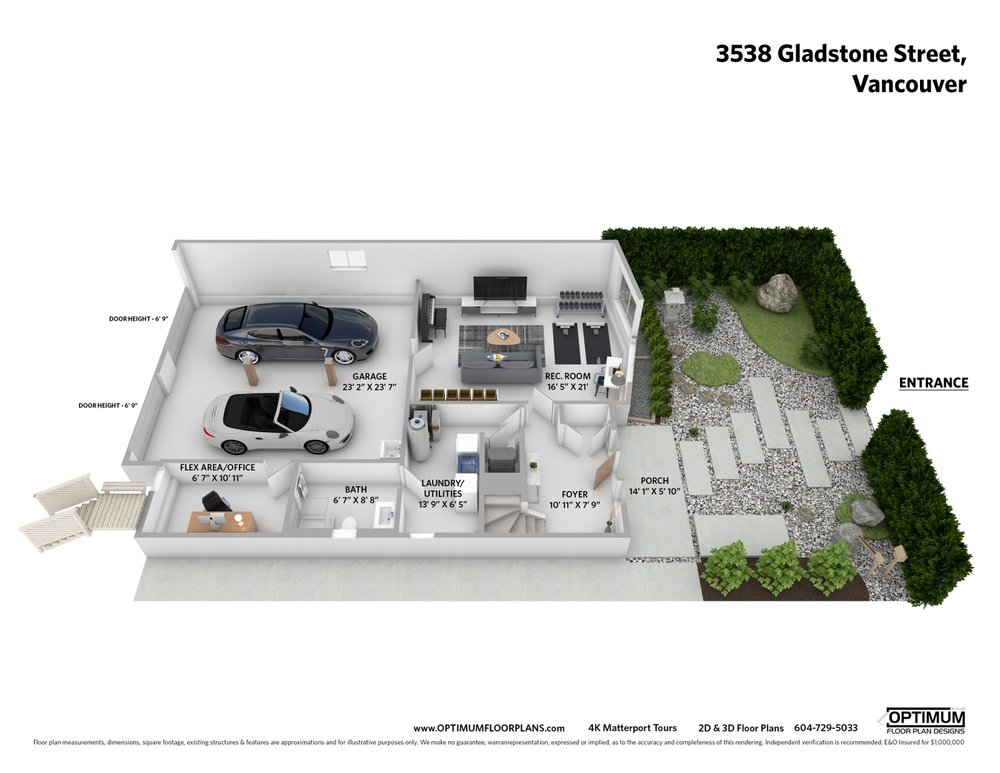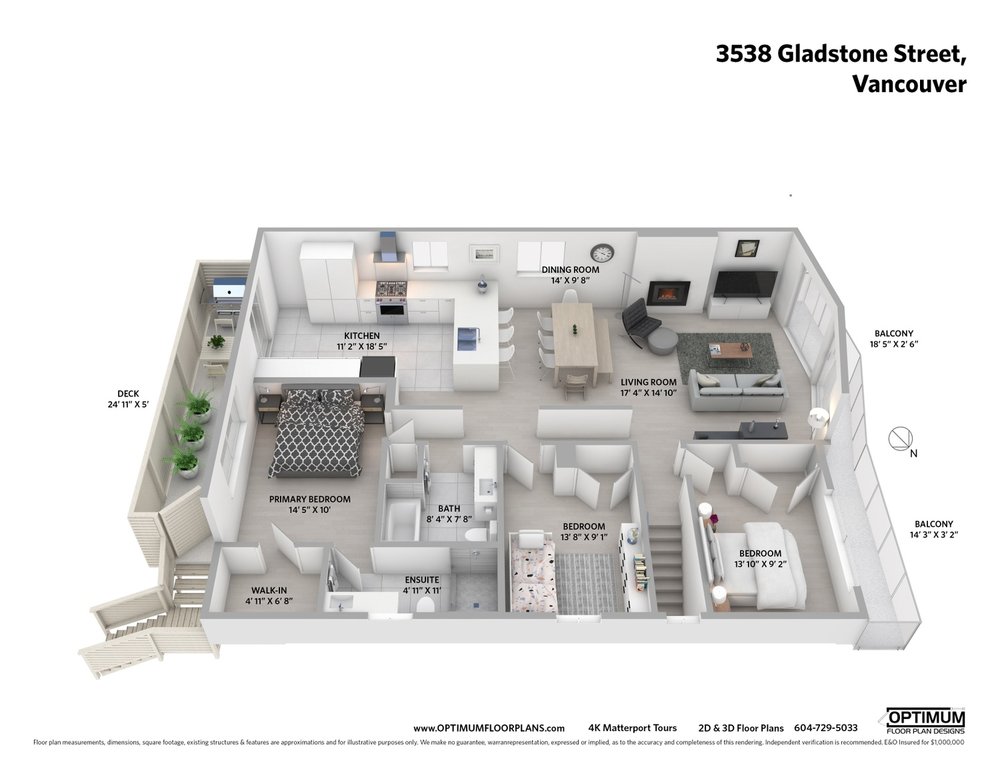Mortgage Calculator
3538 Gladstone Street, Vancouver
Architectural custom home steps from Trout Lake Park & Community Centre. Substantially rebuilt in 2015 designed by Terra Blanka Developments & full City permits on a 40' wide lot. Redesigned layout, large room sizes & high ceilings. All new systems: mechanical, heating, electrical, insulation, plumbing, exterior & Japanese Zen landscaping. Upstairs living has 9’7” high ceilings, exposed wood beam, gas fireplace, large chef’s Euro kitchen w/quartz counters, appliances from Wolf, Bosch & Fisher & Paykel. Beautiful brushed oak flooring, large scale tiles, polished concrete floors on lower level & XL sized 2-car garage. Enlarged windows, pot-lighting & Lutron dimmers. Quiet tree-lined location & a chic home created for a modern family. Superb location close to Reg. daycare's & good schools.
Taxes (2021): $5,963.97
Features
| MLS® # | R2619921 |
|---|---|
| Property Type | Residential Detached |
| Dwelling Type | House/Single Family |
| Home Style | 2 Storey |
| Year Built | 1981 |
| Fin. Floor Area | 2206 sqft |
| Finished Levels | 2 |
| Bedrooms | 4 |
| Bathrooms | 3 |
| Taxes | $ 5964 / 2021 |
| Lot Area | 3640 sqft |
| Lot Dimensions | 40.00 × |
| Outdoor Area | Balcny(s) Patio(s) Dck(s),Fenced Yard |
| Water Supply | City/Municipal |
| Maint. Fees | $N/A |
| Heating | Baseboard, Hot Water, Radiant |
|---|---|
| Construction | Frame - Wood |
| Foundation | |
| Basement | None |
| Roof | Asphalt |
| Floor Finish | Concrete, Hardwood, Tile |
| Fireplace | 1 , Natural Gas |
| Parking | Garage; Double |
| Parking Total/Covered | 5 / 2 |
| Parking Access | Lane |
| Exterior Finish | Glass,Stucco,Wood |
| Title to Land | Freehold NonStrata |
Rooms
| Floor | Type | Dimensions |
|---|---|---|
| Above | Living Room | 17'4 x 14'10 |
| Above | Dining Room | 14' x 9'8 |
| Above | Kitchen | 11'2 x 18'5 |
| Above | Master Bedroom | 14'5 x 10' |
| Above | Walk-In Closet | 4'11 x 6'8 |
| Above | Bedroom | 13'8 x 9'1 |
| Above | Bedroom | 13'10 x 9'2 |
| Main | Recreation Room | 16'5 x 21' |
| Main | Bedroom | 6'7 x 10'11 |
| Main | Laundry | 13'9 x 6'5 |
| Main | Foyer | 10'11 x 7'9 |
Bathrooms
| Floor | Ensuite | Pieces |
|---|---|---|
| Above | Y | 3 |
| Above | N | 3 |
| Main | N | 3 |




