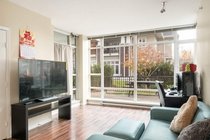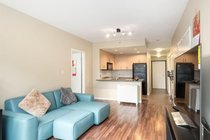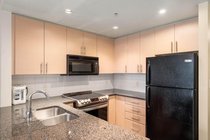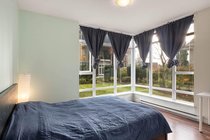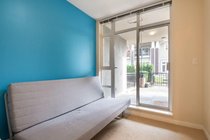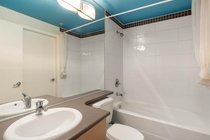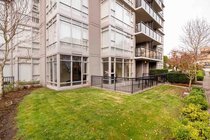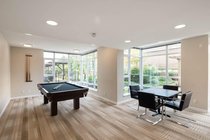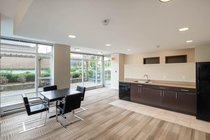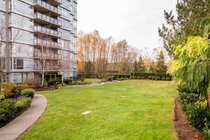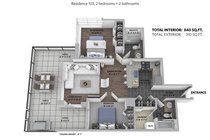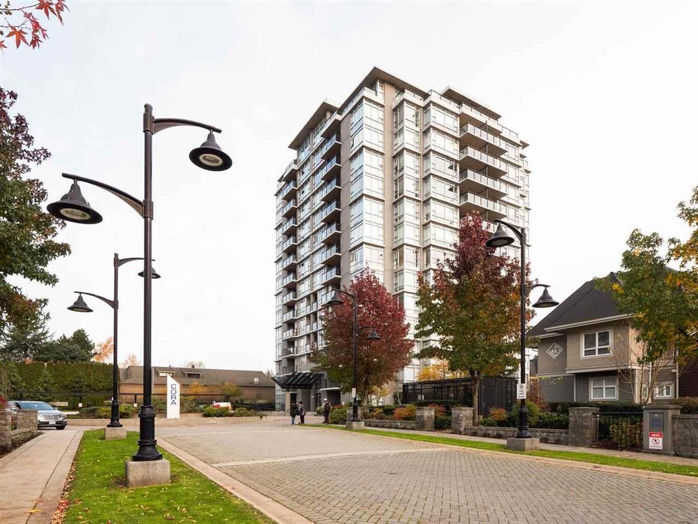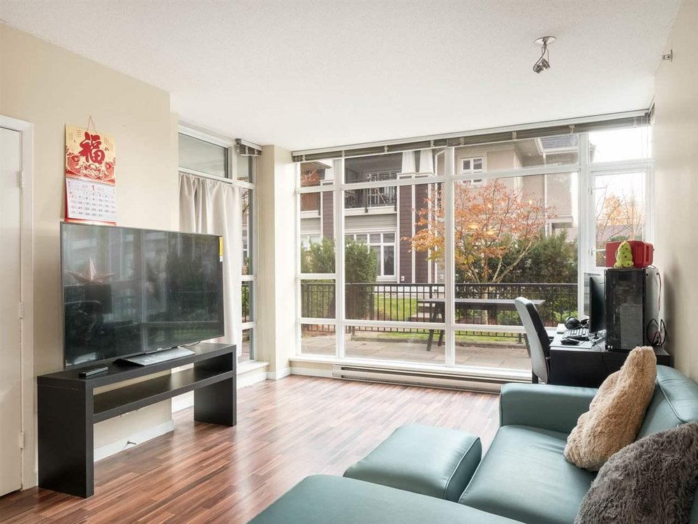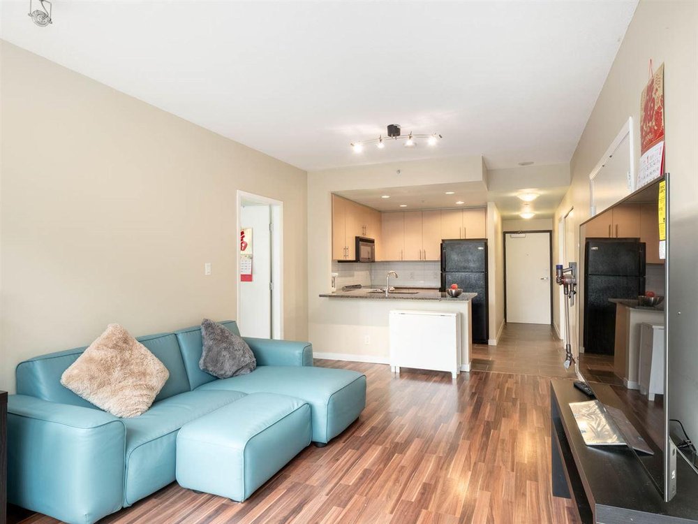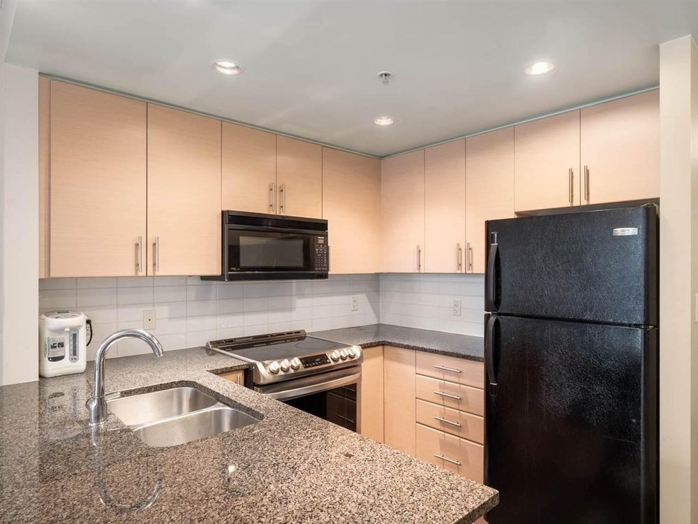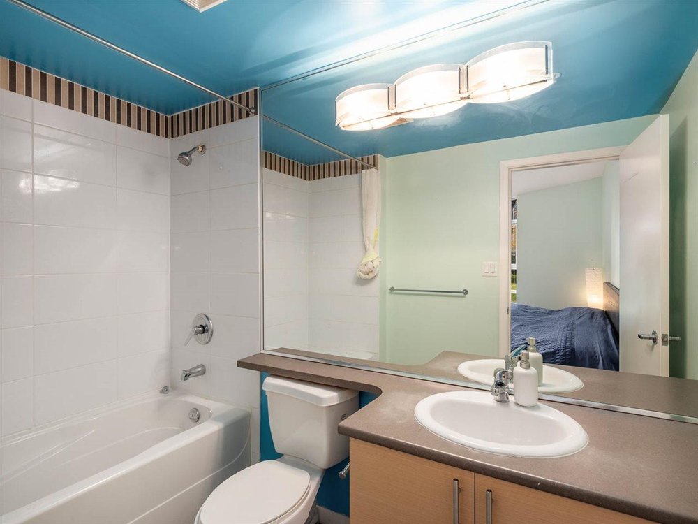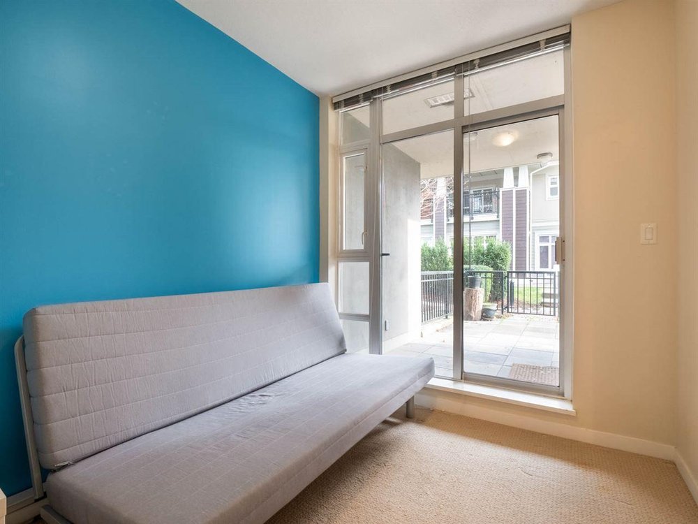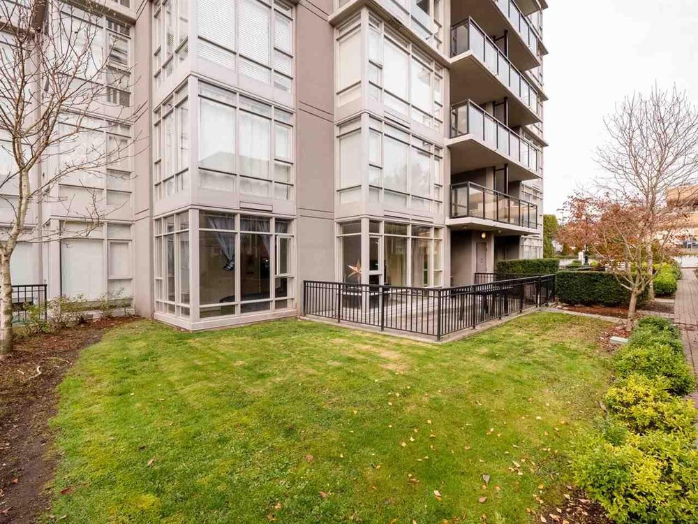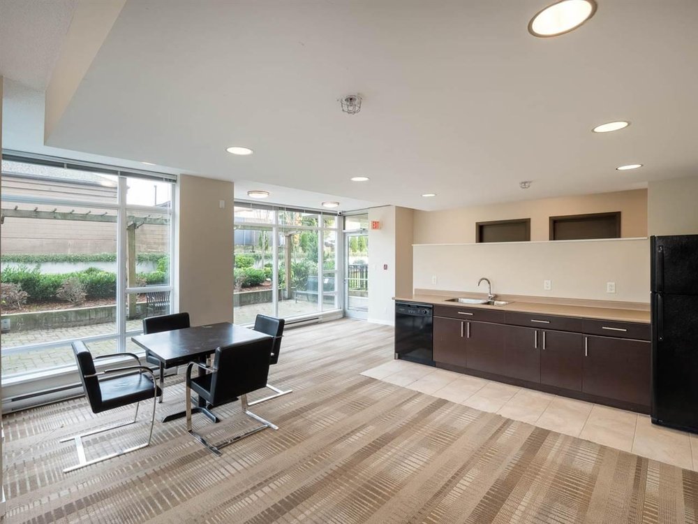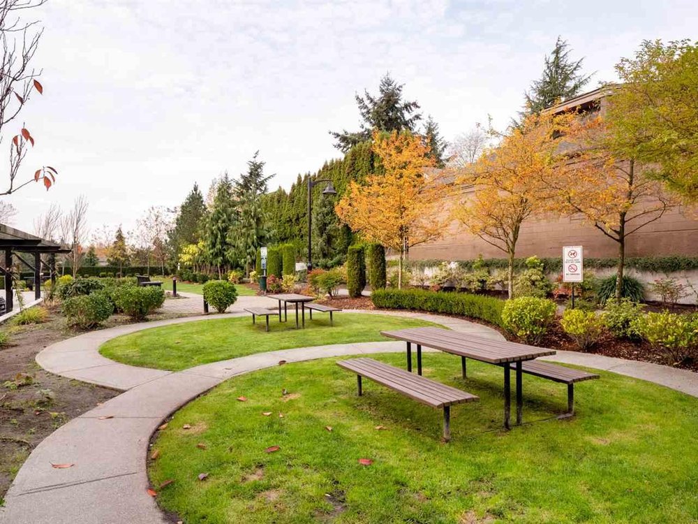Mortgage Calculator
For new mortgages, if the downpayment or equity is less then 20% of the purchase price, the amortization cannot exceed 25 years and the maximum purchase price must be less than $1,000,000.
Mortgage rates are estimates of current rates. No fees are included.
103 - 575 Delestre Avenue, Coquitlam
MLS®: R2325617
840
Sq.Ft.
2
Baths
2
Beds
2015
Built
Virtual Tour
Description
Location, location, location! Large 2 bedroom 2 bathroom unit at Cora Towers. This 840 sq.ft. unit comes with a 310 sq.ft. patio space that connect to the garden. Functional layout with floor to ceiling windows out look the green space with lots of Sunlight. Extra high 8'7 ceiling and laminate floorings throughout. The kitchen features customized cabinets, and new rangers. Amenities includes on site caretaker, gym, and party room. Located close to Lougheed Mall town centre and Skytrain Station. Steps away from restaurants and shops. 1 Parking,1 Storage.
Taxes (2018): $2,000.00
Amenities
ClthWsh
Dryr
Frdg
Stve
DW Bike Room
Club House
Exercise Centre
Garden
Recreation Center


