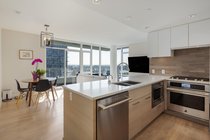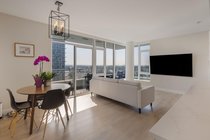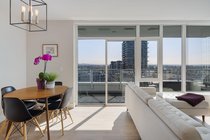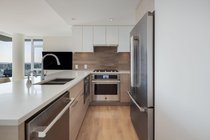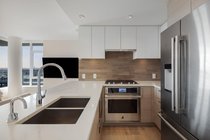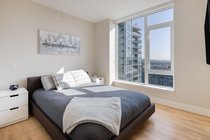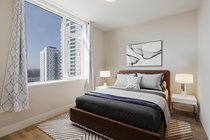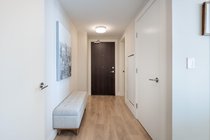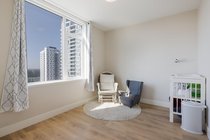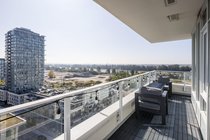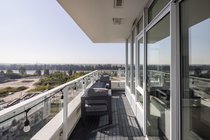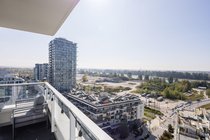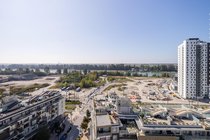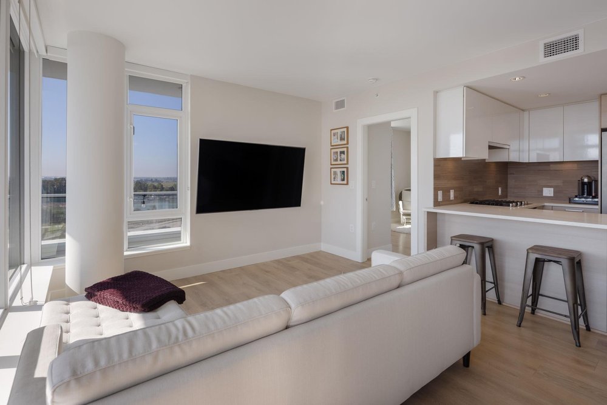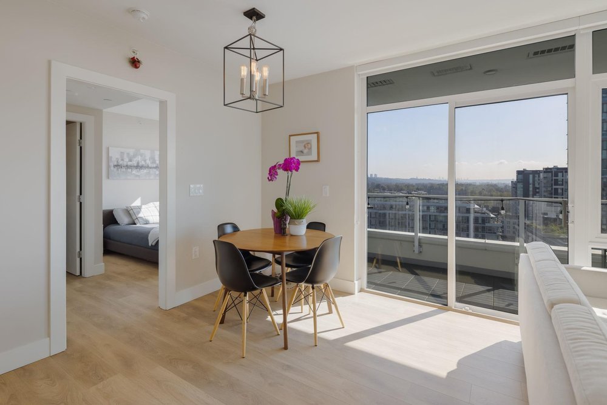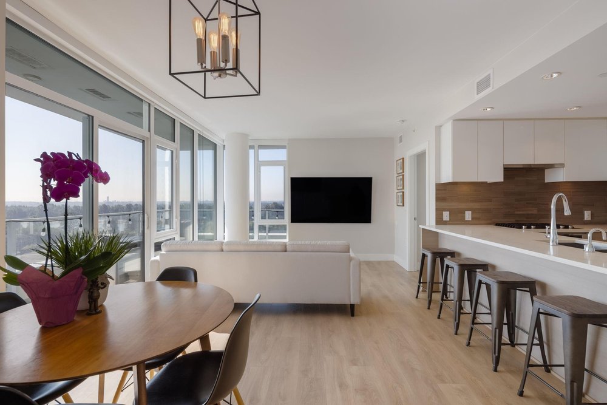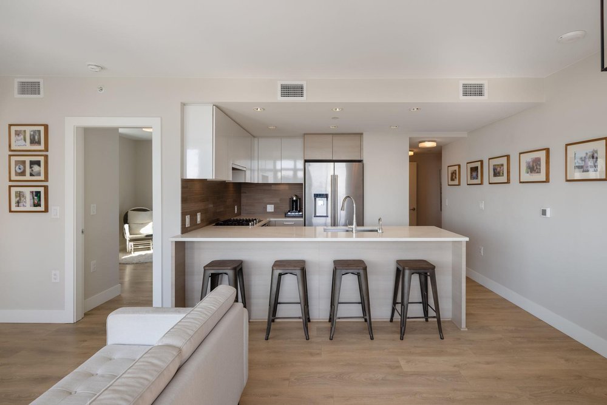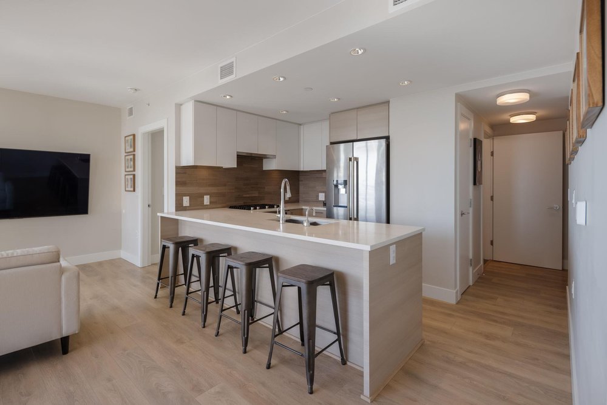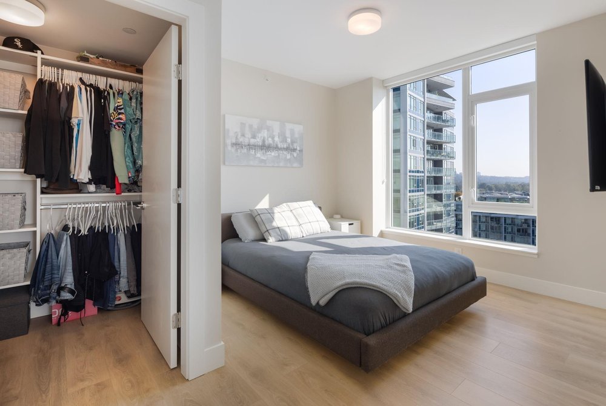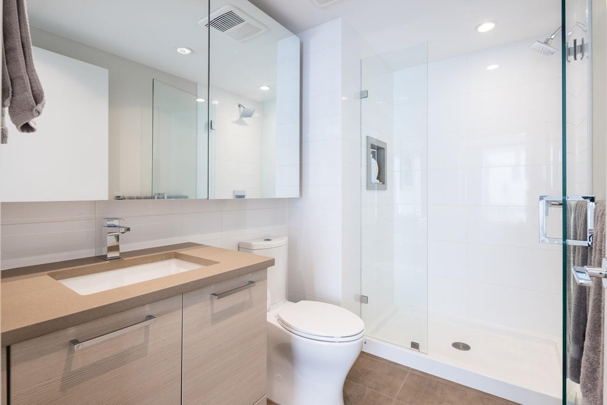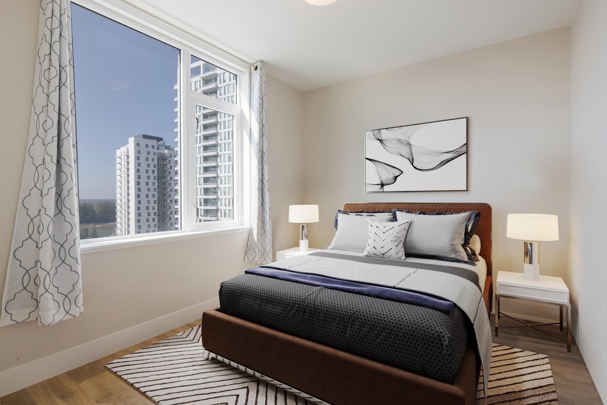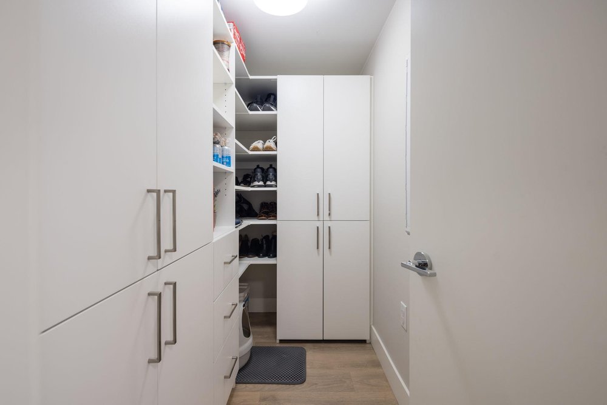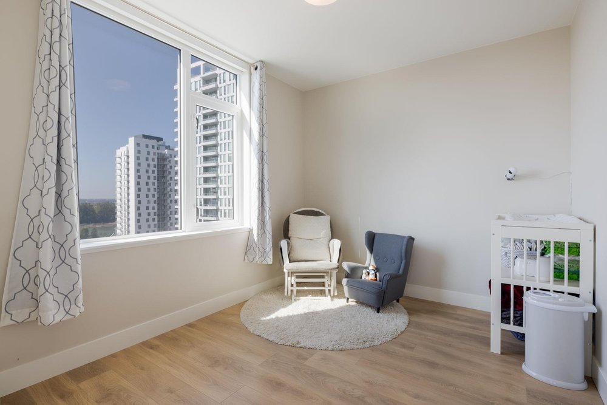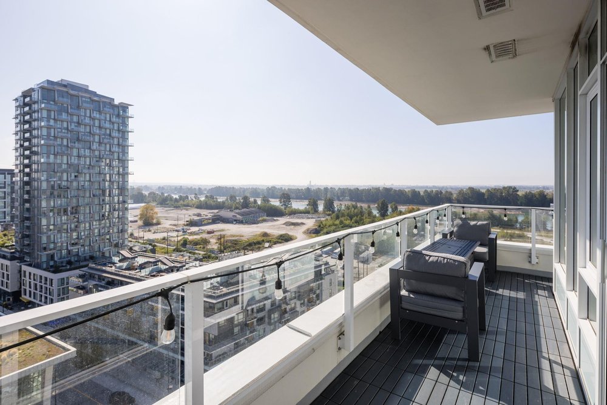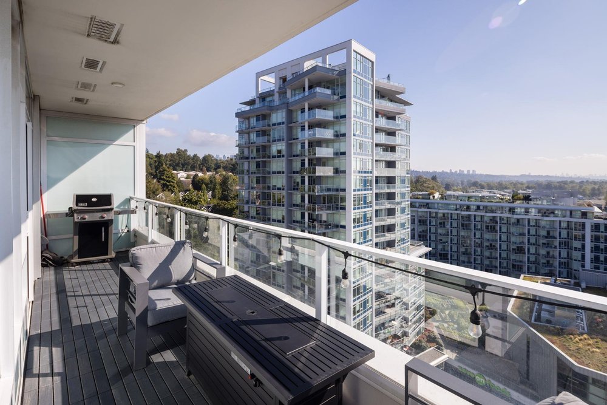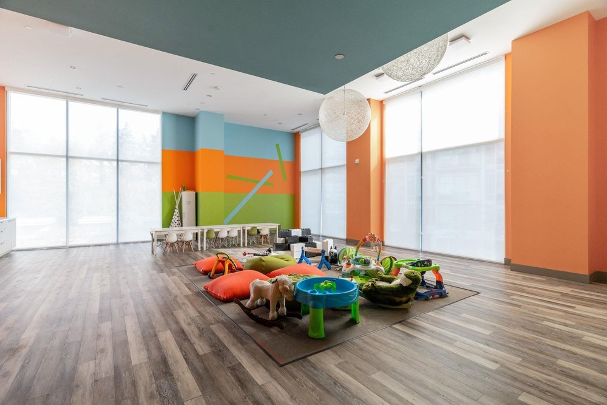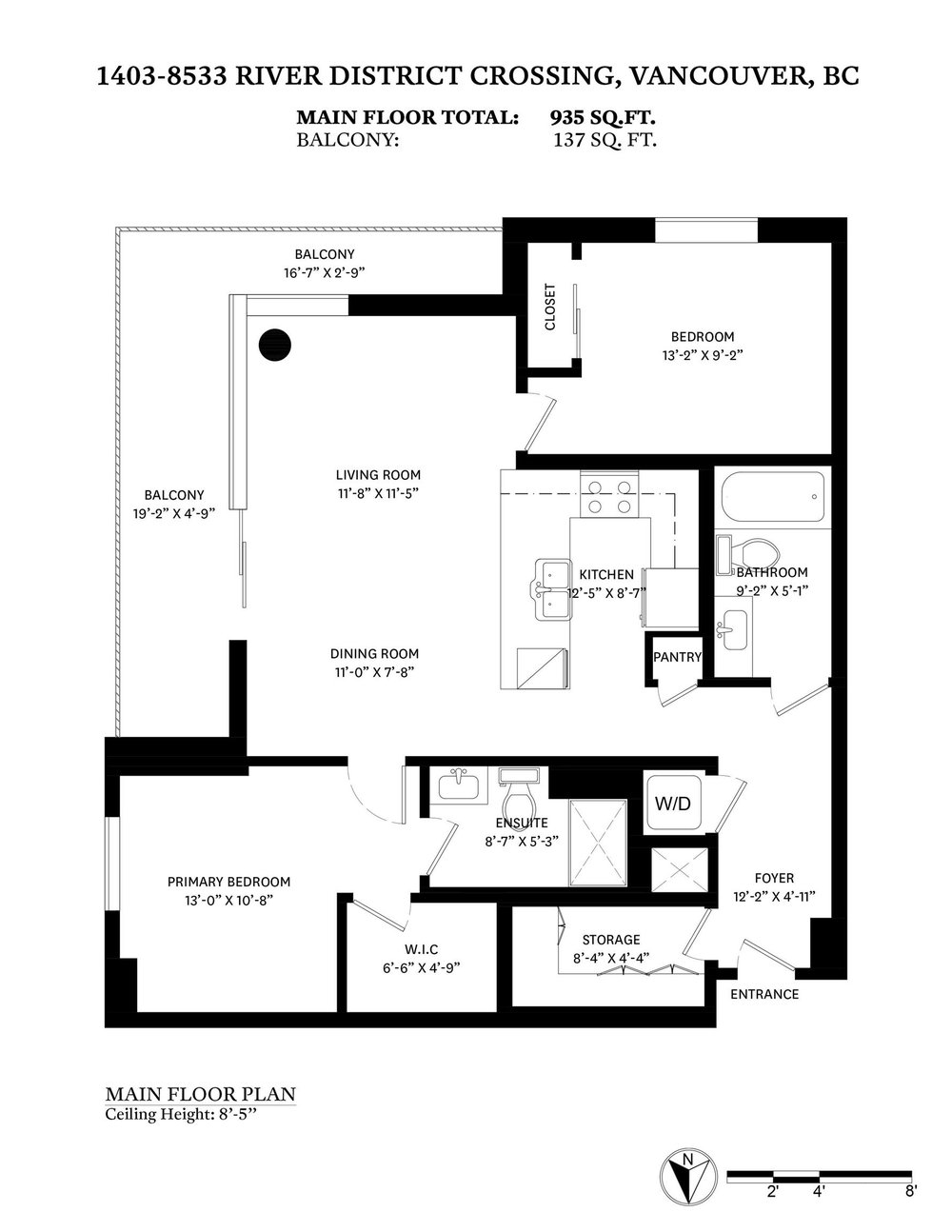Mortgage Calculator
For new mortgages, if the downpayment or equity is less then 20% of the purchase price, the amortization cannot exceed 25 years and the maximum purchase price must be less than $1,000,000.
Mortgage rates are estimates of current rates. No fees are included.
1403 8533 River District Crossing, Vancouver
MLS®: R2814401
935
Sq.Ft.
2
Baths
2
Beds
2020
Built
Virtual Tour
Welcome to the vibrant and rapidly growing River District! This open-concept 2-bedroom plus flex room apartment offers stunning water views with a wrap-around balcony. The modern kitchen is equipped with high-end Jenn-Air stainless steel appliances, a gas cooktop, and quartz countertops. Perfect floor plan offering an efficient living space with laminate floors throughout and A/C for year-round comfort. Amenities in Club Central including an indoor pool, sauna/steam room, spacious gym, squash & basketball courts, a playground, and a Guest Suite. Steps away from shops, Save-On-Food, restaurants, and Transit. 1 parking, 1 storage and 1 bike storage.
Taxes (2023): $2,441.46
Amenities
Air Cond.
Central
Club House
Elevator
Exercise Centre
Pool; Indoor
Sauna
Steam Room
Storage
Features
Air Conditioning
ClthWsh
Dryr
Frdg
Stve
DW
Show/Hide Technical Info
Show/Hide Technical Info
| MLS® # | R2814401 |
|---|---|
| Property Type | Residential Attached |
| Dwelling Type | Apartment Unit |
| Home Style | Corner Unit,Upper Unit |
| Year Built | 2020 |
| Fin. Floor Area | 935 sqft |
| Finished Levels | 1 |
| Bedrooms | 2 |
| Bathrooms | 2 |
| Taxes | $ 2441 / 2023 |
| Outdoor Area | Balcony(s),Patio(s) |
| Water Supply | City/Municipal |
| Maint. Fees | $642 |
| Heating | Forced Air, Heat Pump |
|---|---|
| Construction | Concrete |
| Foundation | |
| Basement | None |
| Roof | Other |
| Floor Finish | Laminate, Mixed, Tile |
| Fireplace | 0 , |
| Parking | Garage; Underground |
| Parking Total/Covered | 1 / 1 |
| Exterior Finish | Concrete,Glass |
| Title to Land | Freehold Strata |
Rooms
| Floor | Type | Dimensions |
|---|---|---|
| Main | Living Room | 11'8 x 11'5 |
| Main | Dining Room | 11' x 7'8 |
| Main | Kitchen | 12'5 x 8'7 |
| Main | Primary Bedroom | 13' x 10'8 |
| Main | Walk-In Closet | 6'6 x 4'9 |
| Main | Bedroom | 13'2 x 9'2 |
| Main | Storage | 8'4 x 4'4 |
| Main | Foyer | 12'2 x 4'11 |
Bathrooms
| Floor | Ensuite | Pieces |
|---|---|---|
| Main | Y | 3 |
| Main | N | 3 |

